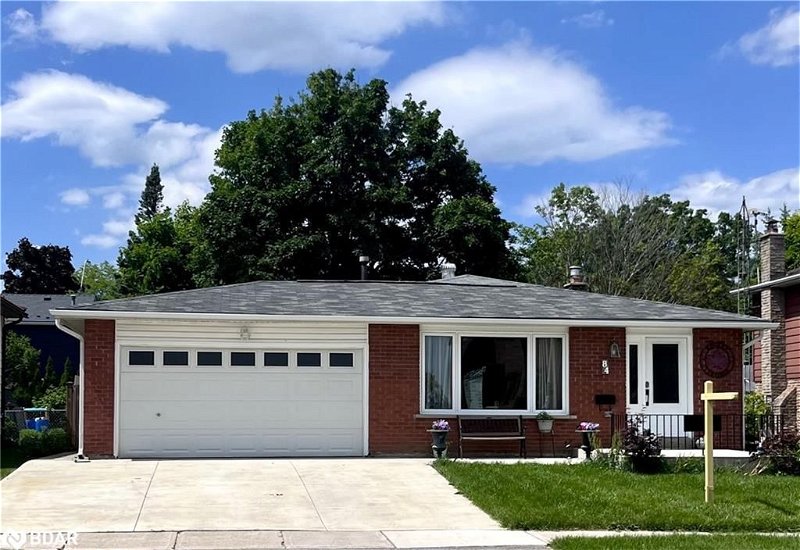Caractéristiques principales
- MLS® #: 40604346
- ID de propriété: SIRC1946011
- Type de propriété: Résidentiel, Maison
- Aire habitable: 1 259,39 pi.ca.
- Grandeur du terrain: 5 500,04 pi.ca.
- Construit en: 1973
- Chambre(s) à coucher: 3
- Salle(s) de bain: 2
- Stationnement(s): 5
- Inscrit par:
- Century 21 B.J. Roth Realty Ltd. Brokerage
Description de la propriété
Fantastic location sitting 5 minutes to Hwy 400 access, the RVH hospital, Georgian College and walking distance to shops and restaurants galore. Students have transit just 10 steps from the front door at this property! Great curb appeal and a massive stamped concrete driveway. Concrete front porch was just finished with a step to the side yard tying the neat as a pin exterior together! Cascading lights illuminate the solid brick exterior of the home giving a welcoming appeal.
This property is close to 1800 finished sq ft. & features a separate side entrance that leads to a large bright mud room w laundry and a separate door to the lower level where you have separate living quarters! The lower level has a brand new stainless steel fridge, oven and counter with sink! A large gas fireplace sits in this Family room just on the other side of this lower level kitchen plus a just completed 3 piece bathroom! INCOME OPPORTUNITY!!!! Get some help paying the mortgage!
The main level Kitchen was remodeled with a unique layout, rich Granite and newer cabinetry, large windows, stainless steel appliances including a dbl oven! Immediate possession available!
Furnace and Central air just one year new! Flooring in the 3 Bedrooms and lower level just finished. Inside entry from the large dbl car garage! Lots of space for the entire family and then some for the extended family.
The backyard features a large concrete slab where you can entertain a basketball area, a hot tub or an above ground pool or just keep it as an entertaining area for the bbq and patio! Fully fenced yard for the pets and little ones, great privacy and a bonus TWO STORY Shed or play house for the kiddos! Come check it out!
Pièces
- TypeNiveauDimensionsPlancher
- SalonPrincipal14' 11" x 12' 9.4"Autre
- Chambre à coucher2ième étage9' 10.8" x 9' 10.8"Autre
- Salle à mangerPrincipal10' 7.8" x 8' 11.8"Autre
- Chambre à coucher2ième étage8' 5.1" x 11' 3"Autre
- CuisinePrincipal8' 6.3" x 20' 11.9"Autre
- Chambre à coucher principale2ième étage8' 9.9" x 12' 9.9"Autre
- Salle familialeSupérieur10' 8.6" x 24' 4.9"Autre
- CuisineSupérieur9' 8.9" x 9' 4.9"Autre
Agents de cette inscription
Demandez plus d’infos
Demandez plus d’infos
Emplacement
84 Ferris Lane, Barrie, Ontario, L4M 4Z6 Canada
Autour de cette propriété
En savoir plus au sujet du quartier et des commodités autour de cette résidence.
Demander de l’information sur le quartier
En savoir plus au sujet du quartier et des commodités autour de cette résidence
Demander maintenantCalculatrice de versements hypothécaires
- $
- %$
- %
- Capital et intérêts 0
- Impôt foncier 0
- Frais de copropriété 0
Faites une demande d’approbation préalable de prêt hypothécaire en 10 minutes
Obtenez votre qualification en quelques minutes - Présentez votre demande d’hypothèque en quelques minutes par le biais de notre application en ligne. Fourni par Pinch. Le processus est simple, rapide et sûr.
Appliquez maintenant
