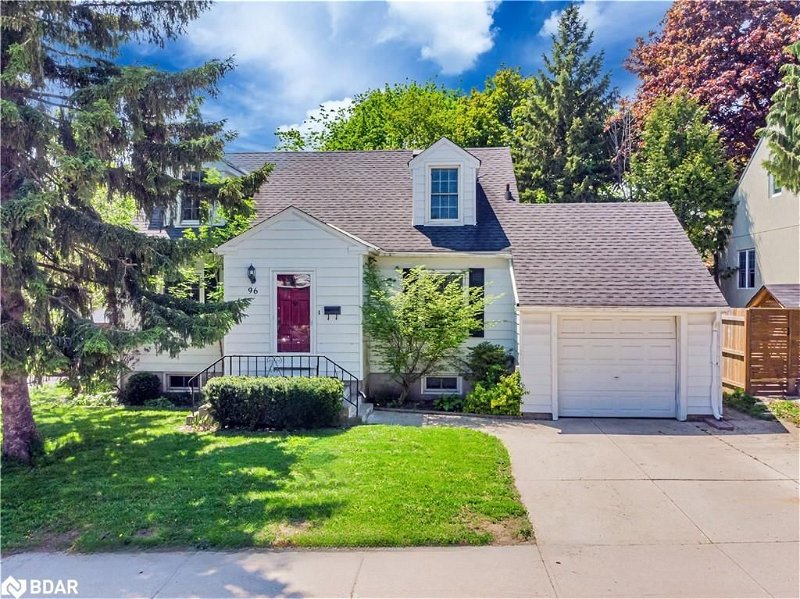Caractéristiques principales
- MLS® #: 40607915
- ID de propriété: SIRC1943927
- Type de propriété: Résidentiel, Maison
- Aire habitable: 2 275 pi.ca.
- Grandeur du terrain: 0,13 ac
- Construit en: 1949
- Chambre(s) à coucher: 3
- Salle(s) de bain: 2
- Stationnement(s): 3
- Inscrit par:
- Keller Williams Experience Realty Brokerage
Description de la propriété
This charming character home is located on a peaceful residential street that offers a perfect blend of old-world charm and modern convenience. Lovingly maintained by its current owner, this residence boasts numerous upgrades throughout. Step inside to discover a bright open living room with classic hardwood flooring, large windows, a gas fireplace, and built-in cabinets. The modern kitchen gleams with quartz counters, stainless appliances, stylish slate tile with heated floors, and upgraded cabinets. The main floor offers a bedroom, a den, and a 4-piece bathroom. The 2 full bathrooms have been tastefully updated, and the 2 upper bedrooms feature dormers, large windows, closets, and hardwood flooring. Other notable upgrades include the kitchen (2014), a 3-piece bathroom (2024), an upstairs bathroom (shower insert 2020), an upstairs toilet (2023), vinyl-hung windows, air conditioning (new 2013), new shingles (2012), and freshly painted interior (2024). The basement is partially finished with a large recreation room, a newly renovated 3-piece bathroom, large wall-to-wall storage, and a workshop with access to the garage creating a separate entrance. In addition, there's a 200 AMP electrical service and a poured concrete double driveway. Situated on a picturesque, mature treed lot, this charming home basks in the warm glow of the afternoon sun. The fully fenced yard offers a perfect blend of relaxation and recreation, featuring a spacious deck, a convenient shed, and plenty of room for outdoor activities. Whether you're looking to cultivate a garden, set up a kids' play structure, or enjoy the company of pets, this property provides space to roam or unwind. A short drive will take you to Lake Simcoe, where you can enjoy water activities and scenic views. Downtown restaurants, local parks, & shopping destinations are also within easy reach. For commuters, access to schools, the GO Train, and the 400 highway ensures a seamless journey to work or leisure destinations.
Pièces
- TypeNiveauDimensionsPlancher
- Séjour / Salle à mangerPrincipal18' 9.2" x 19' 10.9"Autre
- CuisinePrincipal10' 11.1" x 12' 11.9"Autre
- FoyerPrincipal3' 10.8" x 8' 9.9"Autre
- Salle de bainsPrincipal7' 4.9" x 10' 9.1"Autre
- Chambre à coucherPrincipal8' 5.9" x 10' 9.1"Autre
- BoudoirPrincipal11' 3" x 12' 4"Autre
- Chambre à coucher principale2ième étage18' 2.1" x 19' 10.9"Autre
- Salle familialeSous-sol18' 9.9" x 19' 1.9"Autre
- Chambre à coucher2ième étage12' 7.9" x 19' 10.9"Autre
- Salle de lavageSous-sol8' 6.3" x 8' 2.8"Autre
- ServiceSous-sol6' 4.7" x 9' 10.1"Autre
- Cave / chambre froideSous-sol3' 10.8" x 8' 2"Autre
- Salle de bainsSous-sol6' 11" x 8' 2.8"Autre
- AtelierSous-sol8' 11" x 28' 2.9"Autre
Agents de cette inscription
Demandez plus d’infos
Demandez plus d’infos
Emplacement
96 Drury Lane, Barrie, Ontario, L4M 3C8 Canada
Autour de cette propriété
En savoir plus au sujet du quartier et des commodités autour de cette résidence.
Demander de l’information sur le quartier
En savoir plus au sujet du quartier et des commodités autour de cette résidence
Demander maintenantCalculatrice de versements hypothécaires
- $
- %$
- %
- Capital et intérêts 0
- Impôt foncier 0
- Frais de copropriété 0
Faites une demande d’approbation préalable de prêt hypothécaire en 10 minutes
Obtenez votre qualification en quelques minutes - Présentez votre demande d’hypothèque en quelques minutes par le biais de notre application en ligne. Fourni par Pinch. Le processus est simple, rapide et sûr.
Appliquez maintenant
