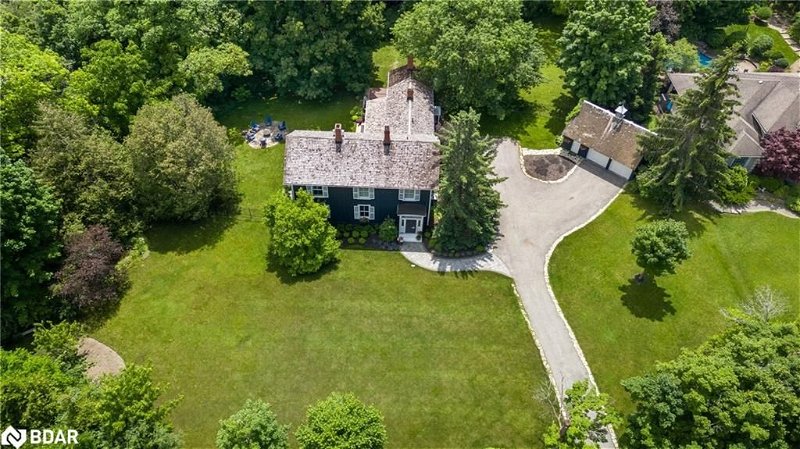Caractéristiques principales
- MLS® #: 40604500
- ID de propriété: SIRC1943630
- Type de propriété: Résidentiel, Maison
- Aire habitable: 3 358 pi.ca.
- Grandeur du terrain: 1,23 ac
- Chambre(s) à coucher: 4
- Salle(s) de bain: 2+1
- Stationnement(s): 10
- Inscrit par:
- Royal LePage First Contact Realty Brokerage
Description de la propriété
Sitting on a private, treed 1.23 acre lot, backing onto Lover's Creek, in the exclusive & prominent neighbourhood of South Shore, you will find this rare piece of history. W/ the Marina & walking trails steps away, & a short walk to the beaches of Kempenfelt Bay, along w/ the proximity to Barrie's downtown, this property is the perfect blend of an outdoor lifestyle & city conveniences. As you step into the impressive front foyer, you will be awestruck by the craftsmanship of the original staircase, hardwood flooring and 16" baseboards. The spacious family/dining room offers a 2 pcs bath, dbl french doors leading to the rear yard. In 2015 the kitchen was renovated w/ Bateman crafted cabinets, stone counters & is equipped w/ top of the line built-in appliances, a large island & walk-in pantry. Open concept & tastefully restored, this space is perfect for entertaining. The expansive living rm boasts a gas f/p & beautiful, large windows offering tranquil views. A quaint study on the main floor creates a quiet workspace, while the adjacent bdrm offers privacy for guests. On the 2nd level you will find the primary suite w/ it's own fireplace, walk-in closet & 5pcs ensuite boasting a new double vanity, vintage stand alone tub & large walk-in shower. Also on this level-the guest suite, which was originally used for staff quarters. It offers a private bdrm, 3 pcs bath & bonus space, along w/ its own staircase to the main level. The basement is finished w/ a rec room, workshop, & large utility/laundry. A fully fenced backyard has a cottage-like feel w/ an expansive, covered, composite deck, perfect for enjoying a morning coffee or afternoon bbq while taking in the forest views. An extended dbl car garage w/ loft space, sits at the end of the long driveway. Details not to be missed; original hardwood, doors, baseboards throughout, built in deck heater, bbq hook up, irrigation, cedar shake roof, freshly painted board & batten siding, new front walkway/steps, and so much more.
Pièces
- TypeNiveauDimensionsPlancher
- FoyerPrincipal9' 6.9" x 17' 11.1"Autre
- Salle à mangerPrincipal13' 5" x 14' 8.9"Autre
- SalonPrincipal20' 6" x 20' 11.9"Autre
- Chambre à coucherPrincipal10' 7.8" x 12' 8.8"Autre
- Salle familialePrincipal14' 8.9" x 21' 7"Autre
- CuisinePrincipal14' 8.9" x 19' 7.8"Autre
- BoudoirPrincipal10' 2.8" x 12' 8.8"Autre
- Chambre à coucher principale2ième étage14' 7.9" x 20' 8"Autre
- Salle de bains2ième étage11' 3" x 15' 3"Autre
- Chambre à coucher2ième étage9' 8.1" x 15' 3.8"Autre
- Chambre à coucher2ième étage14' 4" x 14' 11.9"Autre
- Pièce bonus2ième étage7' 4.9" x 20' 2.9"Autre
- AtelierSous-sol12' 2.8" x 20' 9.4"Autre
- Salle de loisirsSous-sol19' 5.8" x 27' 3.1"Autre
- ServiceSous-sol13' 10.8" x 35' 11.8"Autre
Agents de cette inscription
Demandez plus d’infos
Demandez plus d’infos
Emplacement
311 Tollendal Mill Road, Barrie, Ontario, L4N 7S6 Canada
Autour de cette propriété
En savoir plus au sujet du quartier et des commodités autour de cette résidence.
Demander de l’information sur le quartier
En savoir plus au sujet du quartier et des commodités autour de cette résidence
Demander maintenantCalculatrice de versements hypothécaires
- $
- %$
- %
- Capital et intérêts 0
- Impôt foncier 0
- Frais de copropriété 0
Faites une demande d’approbation préalable de prêt hypothécaire en 10 minutes
Obtenez votre qualification en quelques minutes - Présentez votre demande d’hypothèque en quelques minutes par le biais de notre application en ligne. Fourni par Pinch. Le processus est simple, rapide et sûr.
Appliquez maintenant
