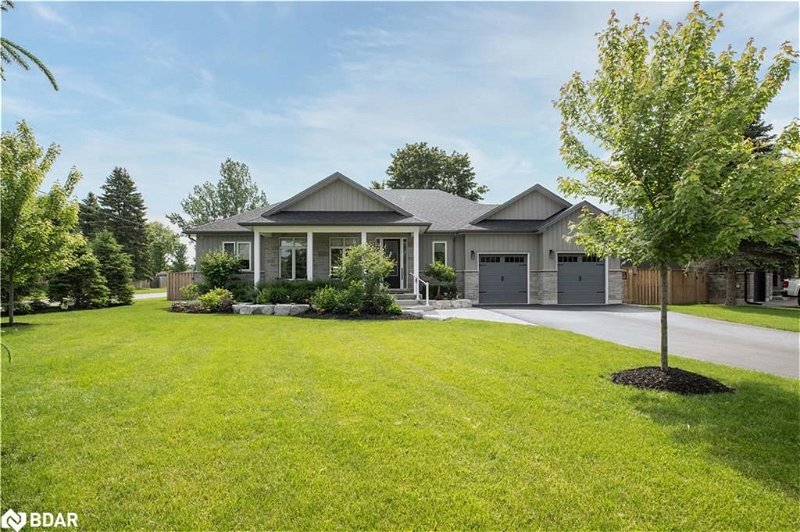Caractéristiques principales
- MLS® #: 40607832
- ID de propriété: SIRC1939670
- Type de propriété: Résidentiel, Maison
- Aire habitable: 3 560 pi.ca.
- Construit en: 2021
- Chambre(s) à coucher: 3+2
- Salle(s) de bain: 3
- Stationnement(s): 6
- Inscrit par:
- Engel & Volkers Barrie Brokerage
Description de la propriété
Welcome to this exquisite home nestled in a prime location! Boasting a wealth of features, this meticulously crafted residence offers unparalleled comfort and style. The heart of the home lies in the well-appointed kitchen, complete with an expansive island, full-height cabinets, and stainless built-in wall ovens. With engineered flooring throughout, the space exudes sophistication and ease of maintenance. Entertain effortlessly in the inviting living room, featuring a cozy gas fireplace with a shiplap mantle, ideal for relaxing
evenings. The adjacent front hall closet offers built-in storage solutions, keeping clutter at bay. The main level's 9-ft ceilings enhance the sense of spaciousness, while the sunken laundry room boasts built-in front loaders, a laundry sink, and ample cabinetry for organization. The double garage, insulated and drywalled with double openers, ensures convenience and security. Retreat to the primary bedroom sanctuary, complete with a walk-in closet featuring full built-ins, and a luxurious 5-piece ensuite boasting a double vanity, glass shower, and standalone soaker tub. The lower level offers two generously sized bedrooms, one with a double door closet, large windows, and LVP flooring throughout. A versatile rec room with an electric fireplace and games area provides endless entertainment possibilities. Additional highlights include a 3-piece bathroom with a glass shower, stone counters throughout the kitchen and bathrooms, a large cold cellar, and a mechanical room equipped with on-demand hot water & water softener. Outside, the large lot is fully fenced with meticulously maintained gardens, offering a serene outdoor oasis. The exterior features board and batten siding complemented by stone accents, adding to the home's curb appeal. Conveniently located close to shopping, reputable schools, and the GO station, this stunning residence epitomizes modern living at its finest. Don't miss your opportunity to call this remarkable property home!
Pièces
- TypeNiveauDimensionsPlancher
- Salle à mangerPrincipal13' 11.7" x 9' 11.6"Autre
- SalonPrincipal13' 11.7" x 21' 5.8"Autre
- Chambre à coucher principalePrincipal14' 4.4" x 13' 11.7"Autre
- CuisinePrincipal9' 11.6" x 10' 11.8"Autre
- Chambre à coucherPrincipal11' 5.7" x 11' 5.4"Autre
- Chambre à coucherPrincipal10' 10.3" x 11' 6.1"Autre
- Salle de lavagePrincipal10' 11.8" x 5' 11.6"Autre
- Salle de loisirsSous-sol27' 5.9" x 21' 3.9"Autre
- Chambre à coucherSous-sol11' 3.8" x 14' 8.9"Autre
- Chambre à coucherSous-sol13' 3" x 14' 4"Autre
- RangementSous-sol11' 3.8" x 15' 11"Autre
Agents de cette inscription
Demandez plus d’infos
Demandez plus d’infos
Emplacement
203 Montgomery Drive, Barrie, Ontario, L4N 4G9 Canada
Autour de cette propriété
En savoir plus au sujet du quartier et des commodités autour de cette résidence.
Demander de l’information sur le quartier
En savoir plus au sujet du quartier et des commodités autour de cette résidence
Demander maintenantCalculatrice de versements hypothécaires
- $
- %$
- %
- Capital et intérêts 0
- Impôt foncier 0
- Frais de copropriété 0
Faites une demande d’approbation préalable de prêt hypothécaire en 10 minutes
Obtenez votre qualification en quelques minutes - Présentez votre demande d’hypothèque en quelques minutes par le biais de notre application en ligne. Fourni par Pinch. Le processus est simple, rapide et sûr.
Appliquez maintenant
