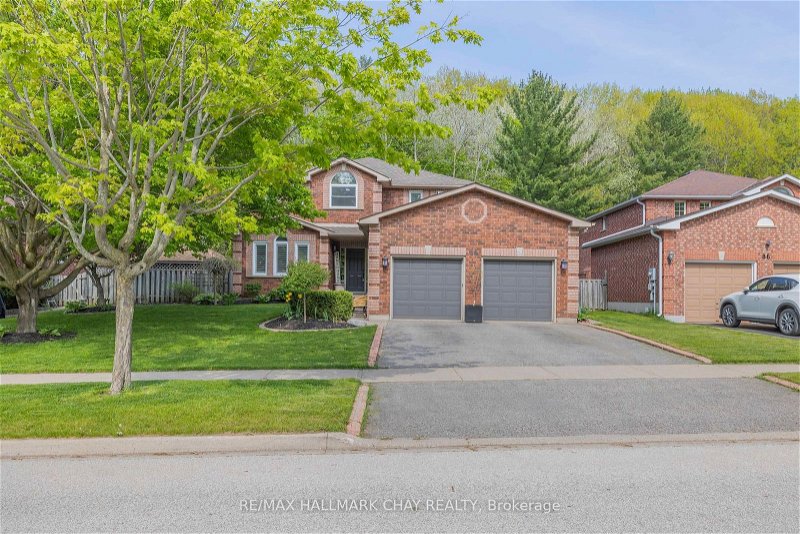Caractéristiques principales
- MLS® #: S8443678
- ID de propriété: SIRC1933961
- Type de propriété: Résidentiel, Maison
- Grandeur du terrain: 13 440 pi.ca.
- Construit en: 16
- Chambre(s) à coucher: 4+1
- Salle(s) de bain: 4
- Pièces supplémentaires: Sejour
- Stationnement(s): 4
- Inscrit par:
- RE/MAX HALLMARK CHAY REALTY
Description de la propriété
Welcome to Wildwood Estates in Barrie where you can enjoy your summer lounging by your inground pool surrounded by nature. This stunning 2,700 sq.ft. 4+1 bedroom, 2+2 bath executive two storey family home is situated in the sought after family centric Ardagh Bluffs community. Providing an exquisite retreat inside and out - this home masterfully combines elegance, comfort, and functionality with its tasteful neutral decor and sophisticated design. Step through the welcoming entrance and you are greeted by a spacious foyer that leads to open-concept principle rooms. Living room, adorned with large windows, allows natural light to flood the space, highlighting the high ceilings. Separate dining room adjacent to the living room with easy access to the kitchen for formal meals. Family-sized kitchen is well-equipped with quartz counters, tiled backsplash, breakfast bar, stainless steel appliances, plenty of counterspace and storage - making it a chef's dream and truly the heart of the home. Family room with fireplace. Convenience of main floor den for home office, study zone as well as main floor laundry with inside access to the double garage, and a 2pc bath. Primary suite on the upper level features fireplace, walk in closet and spa-like 5pc renovated ensuite with a soaking tub, dual sinks and walk-in shower. Three spacious bedrooms and renovated bath complete the upper level (one bedroom with a 2pc bath). Benefit of a full finished lower level provides 1,300 sq.ft. of additional living space including bedroom and large rec room with fireplace. This home offers exquisite outdoor living. Backyard is a private oasis where the centerpiece is a sparkling inground salt water pool, surrounded by extensive landscaping, mature gardens, seating areas, pool house and private hot tub. Whether you are taking a refreshing dip in the pool, tending to your gardens, basking in the sun, or hosting an al fresco meal, thisbackyard offers endless possibilities for enjoyment. Welcome Home
Pièces
- TypeNiveauDimensionsPlancher
- Salle familialePrincipal16' 3.6" x 11' 6.7"Autre
- Salle à déjeunerPrincipal12' 2.8" x 11' 6.7"Autre
- CuisinePrincipal11' 2.6" x 10' 3.6"Autre
- Salle à mangerPrincipal12' 6.7" x 11' 6.7"Autre
- SalonPrincipal16' 9.9" x 11' 6.7"Autre
- BoudoirPrincipal11' 6.7" x 8' 3.9"Autre
- Chambre à coucher principale2ième étage23' 2.7" x 15' 7.7"Autre
- Chambre à coucher2ième étage15' 9.7" x 8' 9.9"Autre
- Chambre à coucher2ième étage13' 10.9" x 11' 2.6"Autre
- Chambre à coucher2ième étage11' 4.6" x 8' 9.9"Autre
- Salle de loisirsSous-sol20' 10.7" x 15' 6.6"Autre
- Chambre à coucherSous-sol17' 1.9" x 10' 6.7"Autre
Agents de cette inscription
Demandez plus d’infos
Demandez plus d’infos
Emplacement
84 Wildwood Tr, Barrie, Ontario, L4N 7Z8 Canada
Autour de cette propriété
En savoir plus au sujet du quartier et des commodités autour de cette résidence.
Demander de l’information sur le quartier
En savoir plus au sujet du quartier et des commodités autour de cette résidence
Demander maintenantCalculatrice de versements hypothécaires
- $
- %$
- %
- Capital et intérêts 0
- Impôt foncier 0
- Frais de copropriété 0
Faites une demande d’approbation préalable de prêt hypothécaire en 10 minutes
Obtenez votre qualification en quelques minutes - Présentez votre demande d’hypothèque en quelques minutes par le biais de notre application en ligne. Fourni par Pinch. Le processus est simple, rapide et sûr.
Appliquez maintenant
