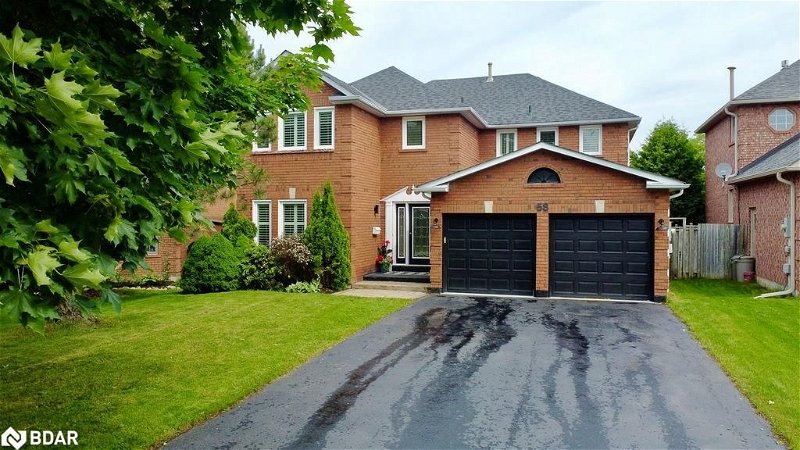Caractéristiques principales
- MLS® #: 40601029
- ID de propriété: SIRC1915465
- Type de propriété: Résidentiel, Maison
- Aire habitable: 3 806 pi.ca.
- Construit en: 1990
- Chambre(s) à coucher: 4
- Salle(s) de bain: 2+1
- Stationnement(s): 6
- Inscrit par:
- Century 21 B.J. Roth Realty Ltd. Brokerage
Description de la propriété
Check out this extensively renovated 2 Storey dream home nestled in the sought after Kingswood subdivision of Barrie. Situated just moments away from the new Canadian Tire playground at Painswick Park, scenic Wilkins Walking Trail, and inviting beaches, walking distance to one of the best schools in Barrie (Algonquin Ridge Elementary School) and new Maple Ridge High School. Enjoy this fully finished gem offering 2694 sq ft above grade (approx 3806 sq ft of total sq footage), 4.0 bedrooms plus 2.5 baths. Primary bedroom is exceptional with walk-in closets which leads to 5pc primary ensuite at rear of the home. Main floor offers its own living room, dinning room, family room with gas fireplace, laundry, 2pc bath and a huge eat-in kitchen. Nestled on a quiet side street within a friendly court with great neighbours, this home boasts a long list of recent updates completed in 2023/2024 which include: contemporary vinyl plank floors throughout majority of the home, renovated basement, roof, refaced kitchen which includes quartz countertops, updated light fixtures, freshly painted, new door hardware and so much more. Vinyl casement Windows with California shutters, patio door & front door, furnace, gas fireplace in family room, added insulation in attic have all been updated. Equipped with brand-new appliances including a dishwasher, stove, and microwave, culinary delights await. Convenience is key with an inside entry to the large double car garage, freshly paved driveway with no sidewalk, making daily life a breeze. All appliances are included in sale. Flexible closing date can be accommodated.
Pièces
- TypeNiveauDimensionsPlancher
- Salle à mangerPrincipal36' 1.4" x 46' 3.1"Autre
- Salle de bains2ième étage36' 1.4" x 39' 8.7"Autre
- Salle familialePrincipal52' 8.6" x 62' 4.4"Autre
- CuisinePrincipal36' 1.4" x 39' 8.7"Autre
- SalonPrincipal39' 7.5" x 52' 9.8"Autre
- Chambre à coucher principale2ième étage52' 9.4" x 62' 4"Autre
- Salle de lavagePrincipal5' 6.1" x 9' 3.8"Autre
- Chambre à coucher2ième étage33' 1.6" x 36' 4.2"Autre
- Chambre à coucher2ième étage33' 1.6" x 36' 1.8"Autre
- Salle de loisirsSous-sol52' 5.9" x 33' 2"Autre
- Chambre à coucher2ième étage10' 11.8" x 11' 3"Autre
- BoudoirSous-sol65' 7.4" x 95' 1.7"Autre
- Bureau à domicileSous-sol11' 10.1" x 10' 2.8"Autre
Agents de cette inscription
Demandez plus d’infos
Demandez plus d’infos
Emplacement
58 Brushwood Crescent, Barrie, Ontario, L4N 7G6 Canada
Autour de cette propriété
En savoir plus au sujet du quartier et des commodités autour de cette résidence.
Demander de l’information sur le quartier
En savoir plus au sujet du quartier et des commodités autour de cette résidence
Demander maintenantCalculatrice de versements hypothécaires
- $
- %$
- %
- Capital et intérêts 0
- Impôt foncier 0
- Frais de copropriété 0
Faites une demande d’approbation préalable de prêt hypothécaire en 10 minutes
Obtenez votre qualification en quelques minutes - Présentez votre demande d’hypothèque en quelques minutes par le biais de notre application en ligne. Fourni par Pinch. Le processus est simple, rapide et sûr.
Appliquez maintenant
