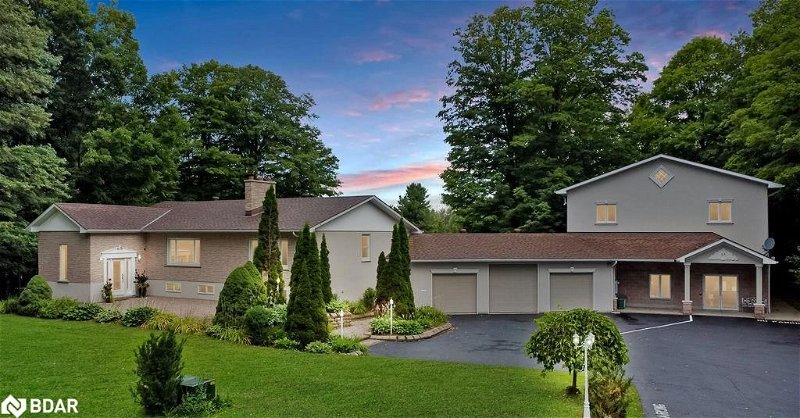Caractéristiques principales
- MLS® #: 40596438
- ID de propriété: SIRC1905015
- Type de propriété: Résidentiel, Maison
- Aire habitable: 7 921 pi.ca.
- Grandeur du terrain: 4,62 ac
- Construit en: 1967
- Chambre(s) à coucher: 4
- Salle(s) de bain: 2+3
- Stationnement(s): 41
- Inscrit par:
- Century 21 B.J. Roth Realty Ltd. Brokerage
Description de la propriété
Attention business owners, investors, developers, and builders! Endless possibilities which include living in residential bungalow with attached triple car garage while running your business on the property or generate rental income by creating second suite in basement (rent up and down) plus renting the 2 level 5753 sq ft Studio space out which was built in 2008! The commercial area was designed for a Dance Studio but tons of options for other businesses. Solid rental income potential. 264 Salem road is strategically situated in Barrie's South West annexed land in South West on total 4.62 Acres of prime land in Phase 1 of the Salem Secondary Plan. Barrie's new official plan designates the land use as (Neighbourhood Area & Natural Heritage System) which allows for Residential development. 210 ft of frontage on Salem Rd. Large Residential bungalow was built in 1967 and is 2168 sq ft above grade which consists of 4 spacious bedrooms at 2 full bathrooms. Nicely updated main level with hardwood floors, updated kitchen with stainless steel build in appliances. This unique property has 1 well plus 2 septic systems on the property. Very private property with beautiful trees edging the land.
Pièces
- TypeNiveauDimensionsPlancher
- CuisinePrincipal11' 10.1" x 26' 10.8"Autre
- Chambre à coucherPrincipal14' 6" x 14' 9.1"Autre
- SalonPrincipal20' 11.1" x 17' 3.8"Autre
- Chambre à coucherPrincipal11' 1.8" x 8' 7.9"Autre
- Chambre à coucher principalePrincipal14' 11" x 16' 2.8"Autre
- Chambre à coucherPrincipal14' 4" x 11' 8.1"Autre
- Bureau à domicilePrincipal10' 2" x 10' 9.9"Autre
- AutrePrincipal15' 11" x 6' 11"Autre
- AutrePrincipal34' 6.1" x 34' 3.8"Autre
- AutrePrincipal8' 2" x 7' 10.3"Autre
- RangementPrincipal10' 4" x 11' 5"Autre
- Autre2ième étage19' 10.9" x 9' 6.1"Autre
- Autre2ième étage18' 9.1" x 6' 5.9"Autre
- Autre2ième étage36' 1.8" x 44' 3.1"Autre
- Rangement2ième étage10' 5.9" x 19' 3.8"Autre
Agents de cette inscription
Demandez plus d’infos
Demandez plus d’infos
Emplacement
264-salem-road, Barrie, Ontario, L9J 0C6 Canada
Autour de cette propriété
En savoir plus au sujet du quartier et des commodités autour de cette résidence.
Demander de l’information sur le quartier
En savoir plus au sujet du quartier et des commodités autour de cette résidence
Demander maintenantCalculatrice de versements hypothécaires
- $
- %$
- %
- Capital et intérêts 0
- Impôt foncier 0
- Frais de copropriété 0
Faites une demande d’approbation préalable de prêt hypothécaire en 10 minutes
Obtenez votre qualification en quelques minutes - Présentez votre demande d’hypothèque en quelques minutes par le biais de notre application en ligne. Fourni par Pinch. Le processus est simple, rapide et sûr.
Appliquez maintenant
