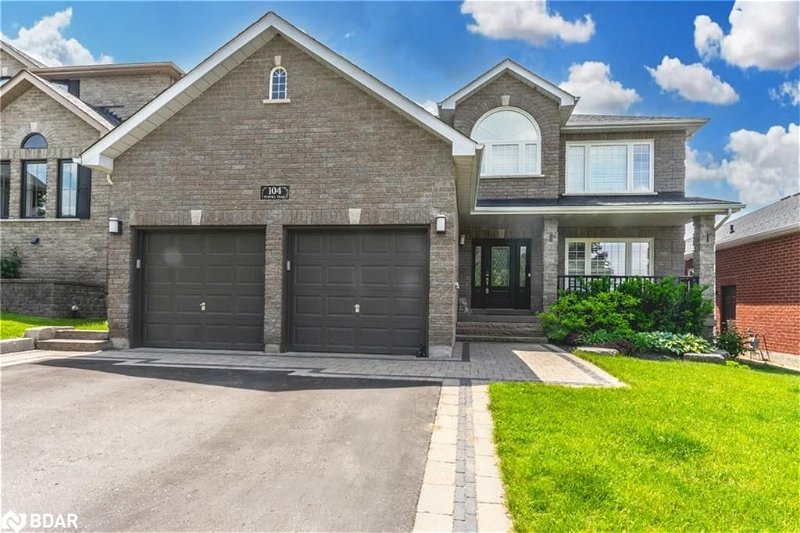Caractéristiques principales
- MLS® #: 40574504
- ID de propriété: SIRC1831378
- Type de propriété: Résidentiel, Maison
- Aire habitable: 3 938 pi.ca.
- Construit en: 2004
- Chambre(s) à coucher: 4+2
- Salle(s) de bain: 3+1
- Stationnement(s): 5
- Inscrit par:
- Re/Max Hallmark Peggy Hill Group Realty Brokerage
Description de la propriété
METICULOUSLY UPGRADED HOME BACKING ONTO EP LAND WITH AN IN-GROUND SALTWATER POOL! Welcome to 104 Penvill Trail! Nestled in the sought-after Ardagh Bluffs neighbourhood, this 2-storey all-brick home offers luxury and comfort. Perfectly placed on a tranquil cul-de-sac, this property offers a serene setting with the added allure of backing onto an environmentally protected area. The fully fenced backyard awaits with a newer inground heated fibreglass saltwater pool installed in 2022. Lounge on the expansive back deck or gather under the charming gazebo for outdoor festivities, surrounded by lush landscaping and the tranquillity of nature. Find meticulous craftsmanship, from the custom oak staircase to crown moulding and hardwood floors. The chef's kitchen boasts high-end appliances, a pantry, ample cabinetry, a large island, and a walk-out to the deck. The dining room dazzles with French doors, hardwood floors, California shutters, wainscotting, and crown moulding. The family room features a cozy fireplace and hardwood floors. Upstairs, the primary bedroom has a luxurious ensuite with heated floors, while three more bedrooms share a full bathroom also with heated floors. The finished basement offers a rec room, two bedrooms, a bathroom with heated floors, and a laundry room. With easy access to Highway 400 and commuter routes, excellent schools, and a multitude of amenities nearby, this #HomeToStay truly offers a peaceful retreat in a vibrant community!
Pièces
- TypeNiveauDimensionsPlancher
- CuisinePrincipal13' 10.1" x 26' 4.1"Autre
- Salle familialePrincipal15' 8.9" x 11' 6.9"Autre
- Salle à mangerPrincipal21' 9" x 11' 3.8"Autre
- Bureau à domicilePrincipal8' 5.9" x 11' 1.8"Autre
- Chambre à coucher principale2ième étage17' 11.1" x 18' 1.4"Autre
- Chambre à coucher2ième étage12' 11.9" x 10' 11.1"Autre
- Chambre à coucher2ième étage16' 2.8" x 11' 6.1"Autre
- Salle de loisirsSupérieur27' 1.5" x 22' 6.8"Autre
- Chambre à coucherSupérieur12' 2" x 10' 11.1"Autre
- Chambre à coucherSupérieur16' 11.9" x 10' 11.1"Autre
- Chambre à coucher2ième étage13' 3" x 10' 7.8"Autre
Agents de cette inscription
Demandez plus d’infos
Demandez plus d’infos
Emplacement
104 Penvill Trail, Barrie, Ontario, L4N 5S3 Canada
Autour de cette propriété
En savoir plus au sujet du quartier et des commodités autour de cette résidence.
Demander de l’information sur le quartier
En savoir plus au sujet du quartier et des commodités autour de cette résidence
Demander maintenantCalculatrice de versements hypothécaires
- $
- %$
- %
- Capital et intérêts 0
- Impôt foncier 0
- Frais de copropriété 0
Faites une demande d’approbation préalable de prêt hypothécaire en 10 minutes
Obtenez votre qualification en quelques minutes - Présentez votre demande d’hypothèque en quelques minutes par le biais de notre application en ligne. Fourni par Pinch. Le processus est simple, rapide et sûr.
Appliquez maintenant
