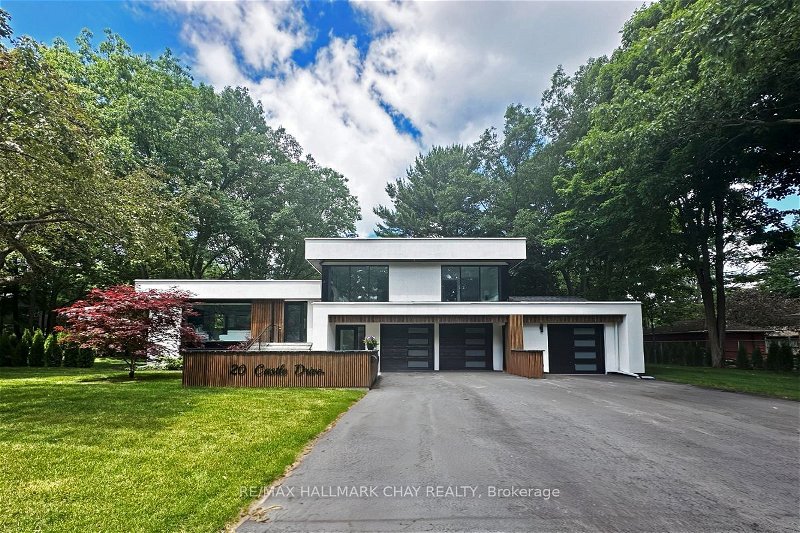Caractéristiques principales
- MLS® #: S8295540
- N° MLS® secondaire: 40581455
- ID de propriété: SIRC1830393
- Type de propriété: Résidentiel, Maison
- Construit en: 51
- Chambre(s) à coucher: 3+1
- Salle(s) de bain: 5
- Pièces supplémentaires: Sejour
- Stationnement(s): 9
- Inscrit par:
- RE/MAX HALLMARK CHAY REALTY
Description de la propriété
Take a look at this exquisite modern, contemporary home in one of Barrie's mature neighbourhood with established trees and gardens. 4 level split detached home with over 4,700 (sq.ft. fin) has been completely remodelled from top to bottom offering you an abundance of versatile living space including a complete in-law suite with bedroom, full bath, kitchen and laundry for multi-generational living, for accommodating guests or for your own growing family. High level overview of this fully renovated, updated and upgraded home provides 3+1 bedrooms, 2 x full kitchens, 2 x laundry, 2 x living rooms, 5 x bathrooms -and- triple attached garage with inside entry and plenty of driveway parking. You'll find a perfect balance of design & function throughout this home with a fresh neutral design palette and high-end finishes. Spectacular redesign of this one-of-a-kind home includes a new roofline, higher interior ceiling heights of 10' and expansive floor to ceiling windows. The magnitude and scale of this renovation can be appreciated from every room. Kitchen features custom flat-front white cabinets, quartz counters, high-end s/s appliances including gas range and an impressive 9' centre island with breakfast bar for quick meals or a casual place to gather with friends. The open floor layout of the main level is ideal for entertaining with the kitchen open to living room and dining. Enjoy time in front of the cozy linear fireplace in the living room for cool evenings. 3 upper level bedrooms including a spa-like primary suite extended with sitting area, private ensuite with separate shower and two walk-in closets. Main bath and two comfortable bedrooms complete this level. Situated in a mature neighbourhood of Barrie this home is minutes to the amenities required for a busy household, steps to parks and trails, with easy access to commuter routes - north to cottage country - or - less than an hour to the GTA.
Pièces
- TypeNiveauDimensionsPlancher
- CuisinePrincipal9' 10.1" x 19' 3.8"Autre
- SalonPrincipal10' 7.9" x 14' 11.1"Autre
- Salle à mangerPrincipal9' 10.1" x 9' 6.1"Autre
- Chambre à coucher principale2ième étage14' 6" x 10' 9.9"Autre
- Chambre à coucher2ième étage11' 6.9" x 12' 9.9"Autre
- Chambre à coucher2ième étage11' 5" x 11' 8.1"Autre
- Bureau à domicileSupérieur10' 9.9" x 16' 6.8"Autre
- CuisineSous-sol9' 8.1" x 10' 4.8"Autre
- SalonSous-sol15' 5.8" x 10' 2"Autre
- Chambre à coucherSous-sol9' 10.8" x 11' 10.7"Autre
- ServiceSous-sol6' 2" x 13' 10.9"Autre
Agents de cette inscription
Demandez plus d’infos
Demandez plus d’infos
Emplacement
20 Castle Dr, Barrie, Ontario, L4N 1P6 Canada
Autour de cette propriété
En savoir plus au sujet du quartier et des commodités autour de cette résidence.
Demander de l’information sur le quartier
En savoir plus au sujet du quartier et des commodités autour de cette résidence
Demander maintenantCalculatrice de versements hypothécaires
- $
- %$
- %
- Capital et intérêts 0
- Impôt foncier 0
- Frais de copropriété 0
Faites une demande d’approbation préalable de prêt hypothécaire en 10 minutes
Obtenez votre qualification en quelques minutes - Présentez votre demande d’hypothèque en quelques minutes par le biais de notre application en ligne. Fourni par Pinch. Le processus est simple, rapide et sûr.
Appliquez maintenant
