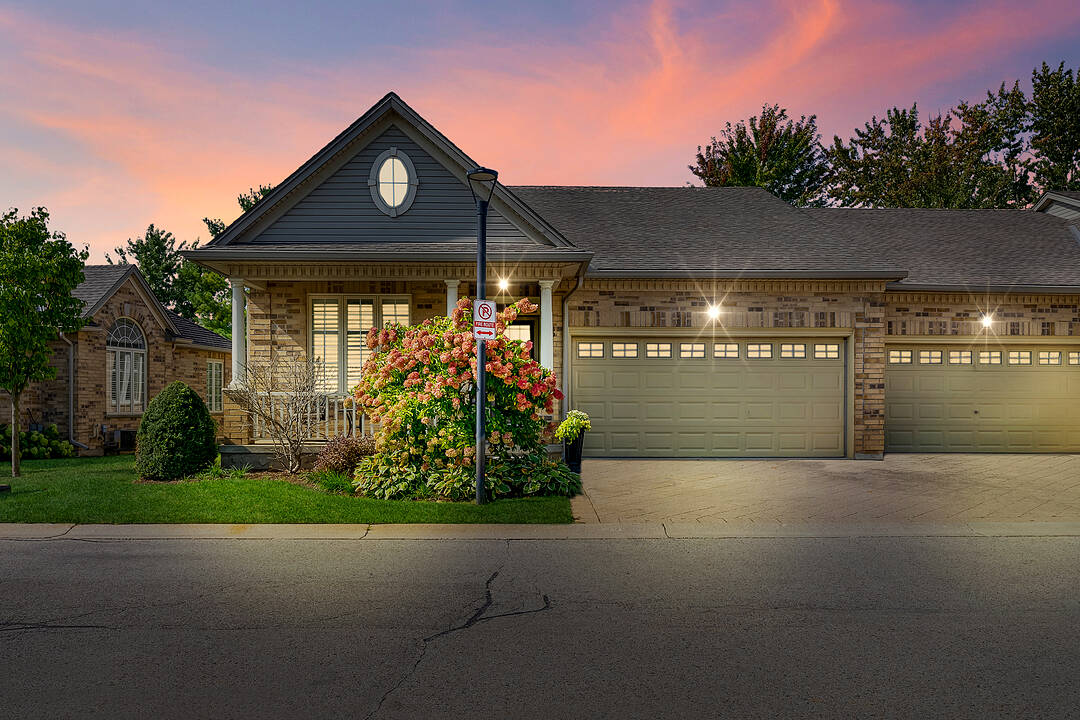Caractéristiques principales
- MLS® #: X12588086
- ID de propriété: SIRC2861732
- Type de propriété: Résidentiel, Condo
- Genre: Plain-pied
- Chambre(s) à coucher: 2+1
- Salle(s) de bain: 3
- Pièces supplémentaires: Sejour
- Stationnement(s): 4
- Inscrit par:
- Sheila Garner
Description de la propriété
Welcome to 21 St. Johns Drive, Unit 6, Arva (North London) This extensively renovated 2+1 bedroom stunning executive bungalow end-unit townhome is in a sought-after area where properties rarely become available. Nestled in a private enclave within a well-planned, serene community surrounded by nature, the home offers a bright, airy, and spacious layout with 9' ceilings. 2025 updates include quality hardwood and limestone tile flooring, upgraded lighting, refreshed bathrooms, custom trim and 7" baseboards, new vanities, fixtures, stair runner, laundry cabinetry, faucets, kitchen sink, and more - seamlessly combining style and function. The custom kitchen is an entertainer's delight, anchored by an impressive island and overlooking the dinette and new 10' x 22' deck with automatic awning and natural gas hookup - perfect for indoor-outdoor living. Downstairs features a great room, guest/3rd bedroom, large office, 4-piece bathroom, 200-bottle wine cellar, and workshop/utility/storage area - offering versatility and practicality. The home also boasts a double car garage and spacious mudroom entry. Residents enjoy private gate access to Weldon Park, walking trails, tennis courts, and green space - providing exceptional access to nature and outdoor living. Minutes to Sunningdale Golf Club, University Hospital, Masonville Mall, and North London's finest amenities. Truly a turn-key, exceptional home - ready for you to move in and enjoy!
Téléchargements et médias
Caractéristiques
- Appareils ménagers en acier inox
- Arrière-cour
- Climatisation centrale
- Foyer
- Garage
- Penderie
- Plan d'étage ouvert
- Plancher en bois
- Salle de bain attenante
- Salle de lavage
- Sous-sol – aménagé
- Stationnement
Pièces
- TypeNiveauDimensionsPlancher
- AutreRez-de-chaussée16' 6" x 10' 11.8"Autre
- SalonRez-de-chaussée18' 11.9" x 12' 9.4"Autre
- CuisineRez-de-chaussée18' 11.9" x 10' 11.8"Autre
- Salle à mangerRez-de-chaussée11' 5.7" x 17' 8.2"Autre
- Chambre à coucherRez-de-chaussée12' 11.5" x 10' 7.1"Autre
- Chambre à coucherSous-sol12' 11.5" x 10' 7.1"Autre
- Pièce principaleSous-sol24' 9.6" x 22' 8.4"Autre
- Bureau à domicileSous-sol6' 9.4" x 10' 7.8"Autre
- AtelierSous-sol20' 6" x 15' 1.4"Autre
- Cave / chambre froideSous-sol9' 2.2" x 15' 1.4"Autre
Agents de cette inscription
Contactez-moi pour plus d’informations
Contactez-moi pour plus d’informations
Emplacement
21 St Johns Drive Dr #6, Middlesex Centre, Ontario, N0M 1C0 Canada
Autour de cette propriété
En savoir plus au sujet du quartier et des commodités autour de cette résidence.
Demander de l’information sur le quartier
En savoir plus au sujet du quartier et des commodités autour de cette résidence
Demander maintenantCalculatrice de versements hypothécaires
- $
- %$
- %
- Capital et intérêts 0
- Impôt foncier 0
- Frais de copropriété 0
Commercialisé par
Sotheby’s International Realty Canada
309 Lakeshore Road East
Oakville, Ontario, L6J 1J3

