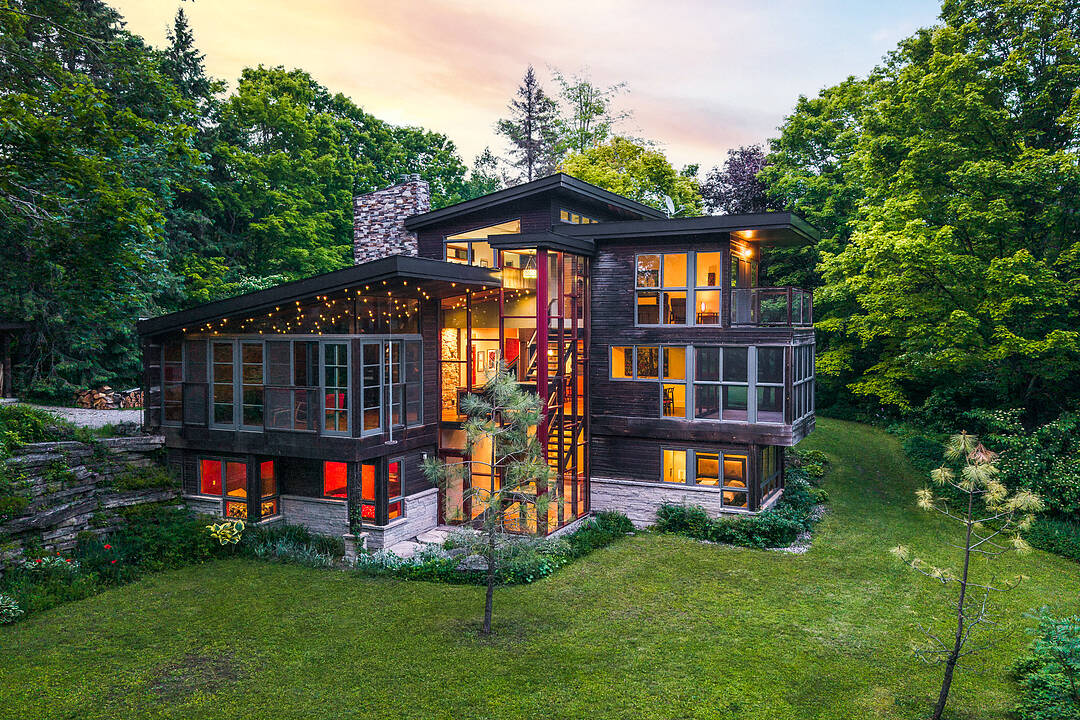Caractéristiques principales
- MLS® #: X12475511
- ID de propriété: SIRC2487430
- Type de propriété: Résidentiel, Maison unifamiliale détachée
- Genre: Contemporain
- Aire habitable: 3 500 pi.ca.
- Grandeur du terrain: 5 ac
- Construit en: 2012
- Chambre(s) à coucher: 4
- Salle(s) de bain: 2+1
- Pièces supplémentaires: Sejour
- Stationnement(s): 10
- Taxes municipales: 7 481$
- Inscrit par:
- Valerie Smith, Katrina Elliston
Description de la propriété
Inspired by Frank Lloyd Wright's iconic design's - including the Martin House and Fallingwater - this custom-built residence is a celebration of thoughtful architecture, natural materials, and harmony with the
landscape. Set on five private acres along the spring-fed Pine River, the home is surrounded by mature forest , with ever-changing views that make each season feel like a painting come to life.
Crafted over years with meticulous attention to detail, the home features a striking blend of glass,metal, wood, and stone, anchoring it seamlessly to its surroundings. From the moment you enter, you're greeted by soaring log beams, an open concept living space, and a dramatic glass staircase that draws the eye outward to the forested hills beyond. Floor-to-ceiling windows frame a different vignette from every room - whether it's snow falling in the winter light or light summer rain through the trees.Multiple walkout balconies and screened-in rooms on various levels offer immersive outdoor living, while clever lighting on the main floor mimics a starry night sky, casting a magical glow in the evenings.
The primary floor is a light-filled, open-concept space that seamlessly connects cooking, dining, and living areas. The chef's kitchen features custom millwork and cabinetry, with an eat-in area adjacent for casual meals. In the living room, you'll be surrounded by expansive windows and warmed by a striking two-level masonry heater with a built-in wood-fired pizza oven - perfect for cozy evenings and entertaining family and friends. While open to the rest of the space, the dining room feels distinct and offers a direct view of the screened-in porch overlooking the river. A practical mudroom with side entry keeps daily life tidy and organized.
The entire upper level is dedicated to a serene and private primary suite, complete with its own veranda. Step through glass and wood sliding doors to enjoy a peaceful moment outdoors, surrounded by treetop views. This calming retreat also includes a versatile flex space - perfect for yoga, reading, or working from home. A spacious walk-in closet, a spa-like ensuite with oversized windows, and a convenient laundry area complete this beautifully designed sanctuary.
The bright walkout lower level offers three additional bedrooms, each designed with corner windows to flood the rooms with light and extend the visual connection to the outdoors. An air exchange system
ensures fresh air circulation without compromising warmth in colder months. Designed for sustainability as well as beauty, the homes staggered south-facing roofline and deep eaves naturally regulate sunlight - shielding the interior from summer heat while inviting winter warmth. Limestone retaining walls, sourced from Wiarton, echo the rugged beauty of the nearby Niagara Escarpment , while the circular drive and set-back positioning provide both privacy and curb appeal.
Pollinator gardens flourish here, drawing butterflies and birds; deer and wild turkeys wander the property; hawks circle above; and in season, brown trout can be seen swimming upstream to spawn.
Tucked away in nature yet minutes to Mulmur and a short drive to Creemore, Collingwood, and all the outdoor recreation the area has to offer - golf, hiking, skiing, or simply unwinding beside the river- this is a home that offers a truly inspired lifestyle.
Téléchargements et médias
Caractéristiques
- 2 foyers
- Aire
- Appareils ménagers haut-de-gamme
- Arrière-cour
- Balcon
- Balcon ouvert
- Bar à petit-déjeuner
- Bord de rivière
- Campagne
- Communauté de golf
- Contre-fenêtres
- Contre-porte
- Cuisine avec coin repas
- Cyclisme
- Espace de rangement
- Espace extérieur
- Forêt
- Garage
- Golf
- Intimité
- Jardins
- Patio
- Pêche
- Penderie
- Pièce de détente
- Piste de jogging / cyclable
- Plafonds voûtés
- Plan d'étage ouvert
- Plancher en bois
- Randonnée
- Respectueux de l’environnement
- Salle de bain attenante
- Salle de lavage
- Salle-penderie
- Scénique
- Ski (Neige)
- Sous-sol – aménagé
- Sous-sol avec entrée indépendante
- Station de ski
- Stationnement
- Suburbain
- Terrain de ski
- Véranda
- Véranda à moustiquaires
- Vie à la campagne
- Vue sur l’eau
Pièces
- TypeNiveauDimensionsPlancher
- FoyerPrincipal8' 6.3" x 11' 10.9"Autre
- CuisinePrincipal24' 5.8" x 21' 7"Autre
- Salle à mangerPrincipal13' 4.2" x 11' 10.9"Autre
- Solarium/VerrièrePrincipal8' 4.3" x 12' 2"Autre
- Salle de bainsPrincipal6' 9.4" x 4' 5.9"Autre
- VestibulePrincipal19' 5" x 10' 8.6"Autre
- SalonPrincipal24' 6.8" x 22' 6"Autre
- Moquette2ième étage14' 6" x 14' 7.9"Autre
- Boudoir2ième étage17' 8.5" x 12' 2"Autre
- Salle de bains2ième étage6' 9.8" x 12' 8.8"Autre
- Salle de lavage2ième étage7' 5.3" x 8' 8.3"Autre
- Salle de loisirsRez-de-chaussée27' 5.9" x 25' 4.7"Autre
- Chambre à coucherRez-de-chaussée9' 2.2" x 21' 3.5"Autre
- Chambre à coucherRez-de-chaussée10' 5.9" x 17' 5.8"Autre
- Chambre à coucherRez-de-chaussée12' 11.1" x 12' 2"Autre
- Salle de bainsRez-de-chaussée18' 9.9" x 9' 4.2"Autre
- ServiceRez-de-chaussée11' 2.6" x 9' 2.2"Autre
Agents de cette inscription
Contactez-nous pour plus d’informations
Contactez-nous pour plus d’informations
Emplacement
605094 River Road, Melancthon, Ontario, L9V 2V4 Canada
Autour de cette propriété
En savoir plus au sujet du quartier et des commodités autour de cette résidence.
Demander de l’information sur le quartier
En savoir plus au sujet du quartier et des commodités autour de cette résidence
Demander maintenantCalculatrice de versements hypothécaires
- $
- %$
- %
- Capital et intérêts 0
- Impôt foncier 0
- Frais de copropriété 0
Commercialisé par
Sotheby’s International Realty Canada
243 Hurontario Street
Collingwood, Ontario, L9Y 2M1

