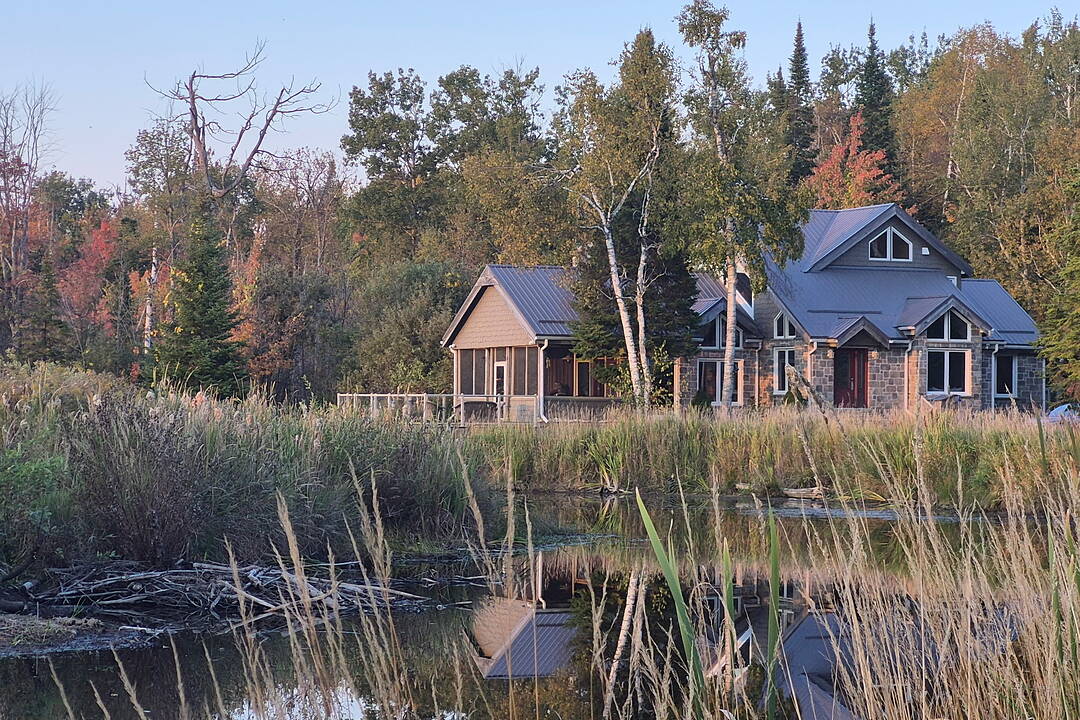Caractéristiques principales
- MLS® #: X12453599
- ID de propriété: SIRC2473218
- Type de propriété: Résidentiel, Maison unifamiliale détachée
- Genre: 1½ étage
- Aire habitable: 2 707 pi.ca.
- Grandeur du terrain: 47,07 ac
- Chambre(s) à coucher: 3
- Salle(s) de bain: 2+1
- Pièces supplémentaires: Sejour
- Stationnement(s): 22
- Taxes municipales: 6 026$
- Inscrit par:
- Katrina Elliston, Valerie Smith
Description de la propriété
Welcome to your very own 47-acre sanctuary where nature, privacy, and endless adventure come together in perfect harmony. Tucked away at the end of a picturesque, winding, tree-lined driveway, this one-of-a-kind property offers the peace and seclusion you crave, while still keeping you connected to everything you need. The heart of this 3 bedroom, 2 bathroom home is a spectacular open-to-above family room featuring a soaring ceiling and a limestone fireplace complete with a built-in pizza oven! Perfect for cozy nights by the fire or hosting unforgettable gatherings. A spacious dining room with a bar sets the stage for lively dinner parties, while the bright 3-season sunroom invites you to relax with your morning coffee or a good book. Flexible layout offers main floor living with two bedrooms (one with a wood stove) and a full bathroom, or transform the open-concept upstairs bedroom into your own private retreat, complete with a three-piece ensuite, walk-in closet, and elevated views of the property. Step outside onto two expansive decks that offer the ideal setting for entertaining or simply enjoying the tranquil views. Outdoors, the property truly shines. Multiple ponds create a four-season playground -- enjoy paddle boarding and fishing in the summer, or skating when the ice sets in. Wander through the surrounding forest along your own private trails, perfect for hiking, biking, snowshoeing, or cross-country skiing. At the rear of the property, approximately 10 acres of open pasture land offer endless possibilities for hobby farming, gardening, or just wide-open space to explore. For the hobbyist or entrepreneur, there's a 20' x 40' detached garage and workshop with a new wood burning stove and a small cabin. You will also find outbuildings for storage, tools, or toys. This is a rare opportunity to own a property that truly has it all: privacy, adventure, charm, and space to live your dream lifestyle. And it's just 30 minutes north of Orangeville and close to groceries, schools, gas stations, and more. Whether you're after peace and quiet, room to roam, or the perfect place to entertain this incredible property is ready to welcome you home.
Téléchargements et médias
Caractéristiques
- Aire
- Aspirateur central
- Forêt
- Foyer
- Garage
- Penderie
- Plafonds voûtés
- Plan d'étage ouvert
- Plancher en bois
- Scénique
- Sous-sol – non aménagé
- Stationnement
- Vue sur l’eau
Pièces
- TypeNiveauDimensionsPlancher
- CuisinePrincipal11' 7.7" x 7' 3.4"Autre
- Salle à mangerPrincipal11' 6.5" x 12' 8.7"Autre
- Salle à déjeunerPrincipal10' 9.9" x 10' 2"Autre
- SalonPrincipal21' 11.3" x 16' 5.1"Autre
- Solarium/VerrièrePrincipal21' 11.3" x 11' 8.9"Autre
- Chambre à coucherPrincipal13' 2.6" x 11' 5.7"Autre
- Chambre à coucherPrincipal21' 11.3" x 14' 10.7"Autre
- Salle de bainsPrincipal19' 8.2" x 12' 9.5"Autre
- Salle de bainsPrincipal10' 11.8" x 8' 1.6"Autre
- Autre2ième étage21' 11.3" x 14' 10.7"Autre
- Salle de bains2ième étage6' 5.1" x 6' 1.6"Autre
- AtelierRez-de-chaussée20' 1.5" x 50'Autre
Agents de cette inscription
Contactez-nous pour plus d’informations
Contactez-nous pour plus d’informations
Emplacement
397061 5th Line, Melancthon, Ontario, L0N 1S9 Canada
Autour de cette propriété
En savoir plus au sujet du quartier et des commodités autour de cette résidence.
Demander de l’information sur le quartier
En savoir plus au sujet du quartier et des commodités autour de cette résidence
Demander maintenantCalculatrice de versements hypothécaires
- $
- %$
- %
- Capital et intérêts 0
- Impôt foncier 0
- Frais de copropriété 0
Commercialisé par
Sotheby’s International Realty Canada
243 Hurontario Street
Collingwood, Ontario, L9Y 2M1

