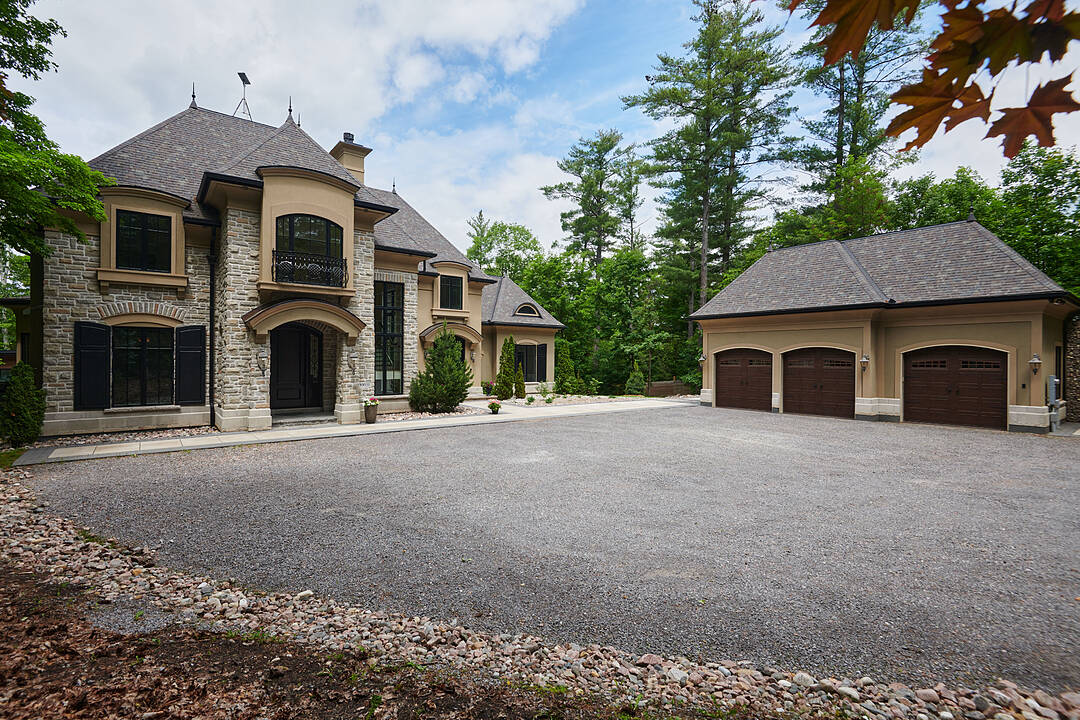Caractéristiques principales
- MLS® #: X12669356
- ID de propriété: SIRC1950126
- Type de propriété: Résidentiel, Maison unifamiliale détachée
- Genre: Chateau
- Aire habitable: 6 338 pi.ca.
- Grandeur du terrain: 1,76 ac
- Construit en: 2009
- Chambre(s) à coucher: 4
- Salle(s) de bain: 4+1
- Pièces supplémentaires: Sejour
- Stationnement(s): 12
- Taxes municipales 2025: 12 382$
- Inscrit par:
- Suzanne Lang
Description de la propriété
Nestled on 1.76 acres along the serene Madawaska River, this exceptional estate offers 6,300 square feet of meticulously crafted living space. Boasting 200 feet of private waterfront, the residence is a testament to luxury and elegance.
A gorgeous, inviting foyer leads to a wood-paneled office that provides a tranquil workspace. The expansive living room captivates with its soaring 22-foot ceilings and panoramic floor-to-ceiling windows, framing picturesque views of the river.
The chef's kitchen is a culinary dream, boasting professional-grade appliances, a large island perfect for meal prep and casual dining, and a breakfast room that opens onto a spacious waterfront balcony. The seamless glass railing of the balcony allows for unobstructed views of the water, creating a perfect spot for morning coffee or evening relaxation.
The main floor features a beautiful primary suite with a spa-like ensuite bathroom, a walk-in closet, and a private sunroom. The main floor mudroom includes the laundry room, and there is a half bath for guests on this floor.
The lower level invites relaxation and entertainment with a family room centered around a cozy fireplace, a versatile recreation room, an exercise room, and ample storage. A walk-out leads to a spacious new patio, perfect for alfresco dining or lounging in the tranquility of the landscaped grounds and an incredible rotunda with panoramic views of the river. This luxurious space, adorned with windows all around, offers breathtaking vistas and serves as a stunning focal point, ideal for enjoying sunsets or hosting intimate gatherings.
Upstairs, a feature landing overlooking the living room and its limestone fireplace leads to three generously sized bedrooms that offer comfort and privacy, including one with an ensuite bathroom.
Outside, a path winds down to the river, where an aluminum deck and dock await for boating, fishing, or simply enjoying the waterfront ambiance. The property is completed by a triple heated garage and storage sheds, ensuring ample space for vehicles, tools, and recreational equipment. and double-sided red cedar fence that surrounds the property for added privacy.
This remarkable home harmonizes luxury with natural beauty, offering a rare opportunity to experience waterfront living at its finest, whether as a primary residence or a secluded retreat.
Téléchargements et médias
Caractéristiques
- 3+ foyers
- Aire
- Appareils ménagers haut-de-gamme
- Arrière-cour
- Balcon
- Bord de rivière
- Climatisation centrale
- Clôture brise-vue
- Clôture en bois
- Comptoir en granite
- Cuisine avec coin repas
- Domotique
- Espace extérieur
- Garage pour 3 voitures
- Génératrice
- Intimité
- Patio
- Penderie
- Pièce de détente
- Plafonds cathédrale
- Plaisance
- Plancher en bois
- Quai
- Quai d’accostage
- Salle de bain attenante
- Salle de lavage
- Sous-sol avec entrée indépendante
- Stationnement
- Système d’arrosage
- Système d’arrosage
- Système de sécurité
- Vie à la campagne
- Vue sur la rivière
Contactez-moi pour plus d’informations
Emplacement
106 Lorlei Drive, McNab/Braeside, Ontario, K0A 3L0 Canada
Autour de cette propriété
En savoir plus au sujet du quartier et des commodités autour de cette résidence.
Demander de l’information sur le quartier
En savoir plus au sujet du quartier et des commodités autour de cette résidence
Demander maintenantCalculatrice de versements hypothécaires
- $
- %$
- %
- Capital et intérêts 0
- Impôt foncier 0
- Frais de copropriété 0
Commercialisé par
Sotheby’s International Realty Canada
1867 Yonge Street, Suite 100
Toronto, Ontario, M4S 1Y5

