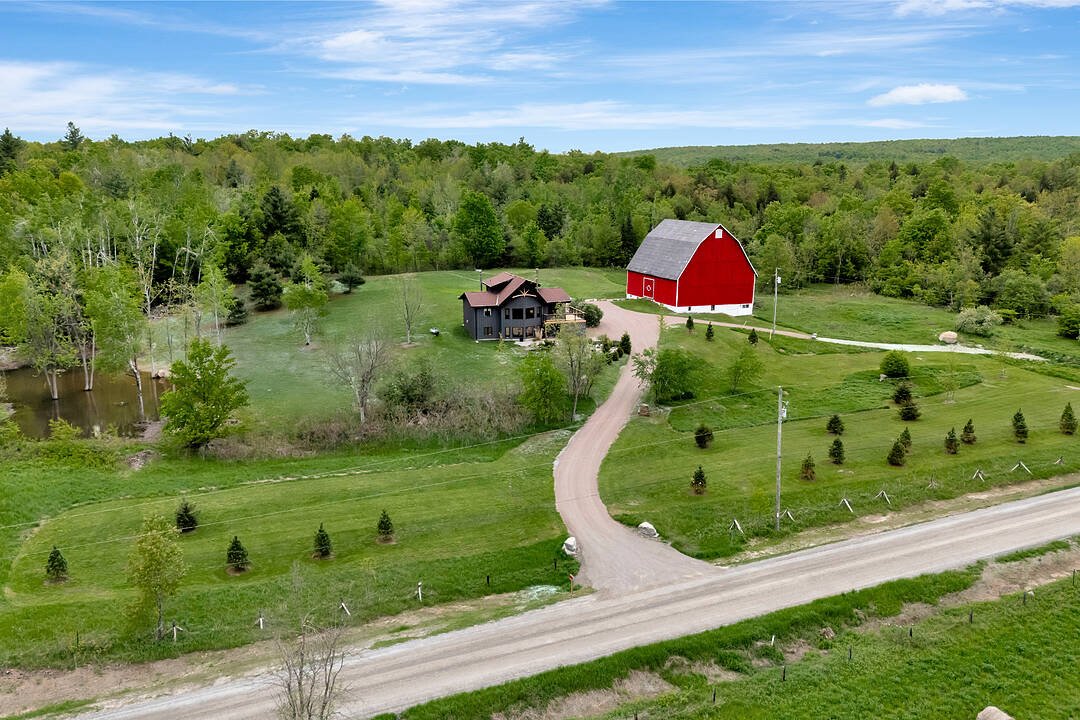Caractéristiques principales
- MLS® #: X12396644
- ID de propriété: SIRC2443820
- Type de propriété: Résidentiel, Maison unifamiliale détachée
- Genre: Maison de campagne
- Superficie habitable: 2 739 pi.ca.
- Grandeur du terrain: 23 ac
- Chambre(s) à coucher: 5
- Salle(s) de bain: 3
- Pièces supplémentaires: Sejour
- Stationnement(s): 10
- Taxes municipales 2025: 3 506$
- Inscrit par:
- Andrea Bertucci
Description de la propriété
This home simply cannot be missed. Discover a private 23-acre sanctuary featuring a beautifully renovated four-bedroom, three-bath raised bungalow that offers a rare blend of modern comfort and rustic charm.
Nestled amidst rolling country hills, this residence boasts soaring ceilings, floor-to-ceiling windows, and a loft-style primary bedroom with an ensuite and walk-in closet. The newly finished walk-out basement includes a spacious family room, an additional bedroom, a den, a full bathroom, laundry room, and a stylish mudroom leading to a new stone patio. With Starlink and available Bell Fiber high-speed internet, this rural retreat is fully connected for modern living. Extensively updated with care and craftsmanship, upgrades include new Hunter Douglas blinds, a statement chandelier, new flooring throughout, a new hot water tank, sump pump, driveway, wraparound deck, and front porch.
The home also features a newly built under-deck storage area, a new front door, exterior lighting, siding, and beautifully designed decorative Scots pine trusses inside and out. Outside, enjoy five acres of landscaped parkland, 35 newly planted mature trees, and your own forested walking trail.
A restored 18th-century red barn is ready for use as a hobby farm, event space, or creative studio. Additional features include a large 50-foot by 70-foot barn with updated lighting, power outlets, workshop benches, and ample storage perfect for animals, equipment, or entrepreneurial ventures.
Whether you're dreaming of a peaceful family home, hobby farm, or a charming live-work estate, this one-of-a-kind property offers timeless country living with thoughtful modern upgrades.
Téléchargements et médias
Caractéristiques
- Balcon entourant la maison
- Campagne
- Climatisation
- Climatisation centrale
- Espace de rangement
- Espace extérieur
- Forêt
- Foyer
- Grange / écurie
- Intimité
- Patio
- Penderie
- Pièce de détente
- Plancher en bois
- Salle de bain attenante
- Salle de lavage
- Scénique
- Sous-sol – aménagé
- Sous-sol avec entrée indépendante
- Stationnement
- Terres agricoles
- Vie à la campagne
Pièces
- TypeNiveauDimensionsPlancher
- SalonPrincipal15' 3.8" x 20' 5.5"Autre
- Salle à mangerPrincipal14' 9.9" x 11' 2.2"Autre
- CuisinePrincipal8' 4.3" x 11' 2.2"Autre
- Chambre à coucherPrincipal10' 7.5" x 11' 6.9"Autre
- Chambre à coucherPrincipal10' 10.3" x 11' 6.9"Autre
- Salle de bainsPrincipal7' 6.1" x 11' 6.1"Autre
- Bois durInférieur12' 8.8" x 13' 7.7"Autre
- Salle familialeSupérieur15' 3.4" x 19' 5"Autre
- Chambre à coucherSupérieur11' 9.7" x 11' 6.7"Autre
- BibliothèqueSupérieur10' 5.5" x 11' 10.7"Autre
- VestibuleSupérieur15' 3.4" x 7' 10"Autre
Agents de cette inscription
Contactez-moi pour plus d’informations
Contactez-moi pour plus d’informations
Emplacement
2965 Centre Line Rd, Limoges, Ontario, K0K 2M0 Canada
Autour de cette propriété
En savoir plus au sujet du quartier et des commodités autour de cette résidence.
Demander de l’information sur le quartier
En savoir plus au sujet du quartier et des commodités autour de cette résidence
Demander maintenantCalculatrice de versements hypothécaires
- $
- %$
- %
- Capital et intérêts 0
- Impôt foncier 0
- Frais de copropriété 0
Commercialisé par
Sotheby’s International Realty Canada
1867 Yonge Street, Suite 100
Toronto, Ontario, M4S 1Y5

