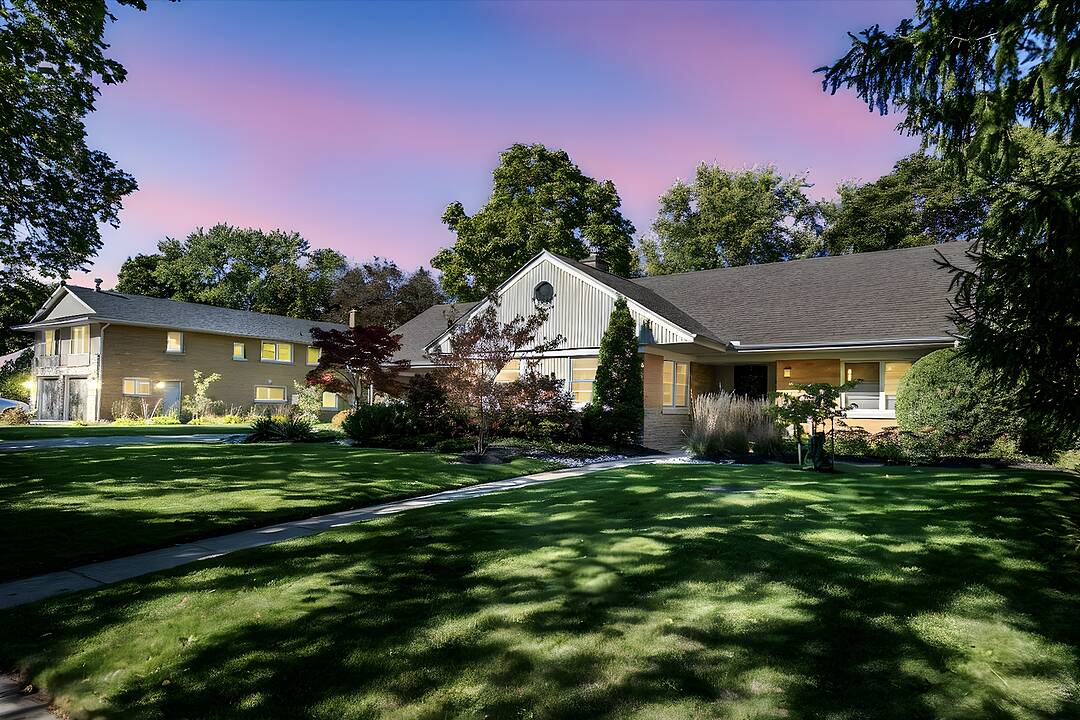Caractéristiques principales
- MLS® #: X12471039
- N° MLS® secondaire: 40776987
- ID de propriété: SIRC2873747
- Type de propriété: Résidentiel, Maison unifamiliale détachée
- Genre: 1½ étage
- Chambre(s) à coucher: 4
- Salle(s) de bain: 3+1
- Pièces supplémentaires: Sejour
- Stationnement(s): 6
- Inscrit par:
- Michele Grieco
Description de la propriété
Welcome to 284 Union Boulevard, a stunning home on a 100' x 160' lot-just over one-third of an acre-nestled on one of Old Westmount's most picturesque tree-lined streets. Offering over 3,000 square feet of beautifully updated living space, this residence blends mid-century architecture with elegant, modern finishes. Old Westmount is among Kitchener-Waterloo's most coveted neighbourhoods - defined by mature trees, character homes, and walkable access to Westmount Golf & Country Club, Belmont Village, the LRT, and Uptown Waterloo. Inside, expansive corner windows fill every room with natural light and serene views of the landscaped, completely fenced-in yard. The living room overlooks lush gardens, while the family room opens to a spacious patio-perfect for entertaining or quiet evenings outdoors. In 2020, the primary suite and ensuite were fully renovated with custom cabinetry, Kohler fixtures, and in-floor heating. The lower level was redesigned with a wet bar, walk-in shower, and in-floor heat. The home features beautiful engineered hardwood floors (throughout most of the main floor) and modern vinyl plank on the upper level & lower level, complemented by custom built-ins in the office, dining room, and front hall. Outdoor living shines with a 2023 patio expansion and inground trampoline, ideal for family enjoyment. The boiler and hot-water tank were replaced in 2025, and the former cold room was transformed into a walk-in cooler - a unique touch for entertainers. With parking for six and surrounded by mature greenery, 284 Union Boulevard captures the essence of Old Westmount living-refined, private, and effortlessly sophisticated.
Téléchargements et médias
Caractéristiques
- Arrière-cour
- Climatisation centrale
- Coin bar
- Cuisine avec coin repas
- Foyer
- Garage
- Golf
- Patio
- Penderie
- Plancher en bois
- Planchers chauffants
- Salle de bain attenante
- Salle de lavage
- Salle-penderie
- Sous-sol – aménagé
- Stationnement
Pièces
- TypeNiveauDimensionsPlancher
- CuisinePrincipal44' 11.3" x 35' 9.1"Autre
- SalonPrincipal70' 6.4" x 47' 10.8"Autre
- Salle à mangerPrincipal52' 10.2" x 38' 8.5"Autre
- Salle de lavagePrincipal27' 2.7" x 24' 7.2"Autre
- BoudoirPrincipal36' 5.4" x 33' 2"Autre
- AutrePrincipal39' 8.3" x 48' 2.7"Autre
- AutrePrincipal34' 9.3" x 48' 2.7"Autre
- Salle de bainsPrincipal39' 4.4" x 32' 9.7"Autre
- Cabinet de toilettePrincipal13' 9.3" x 16' 4.8"Autre
- FoyerPrincipal25' 3.1" x 49' 6.4"Autre
- VestibulePrincipal22' 3.7" x 38' 8.5"Autre
- Chambre à coucher2ième étage41' 1.2" x 81' 4.3"Autre
- Chambre à coucher2ième étage28' 10.4" x 43' 7.6"Autre
- Chambre à coucher2ième étage44' 11.3" x 61' 8.1"Autre
- Salle de bains2ième étage26' 2.9" x 32' 1.8"Autre
- Salle de bainsSous-sol33' 9.5" x 16' 4.8"Autre
- Salle de loisirsSous-sol42' 11.7" x 78' 8.8"Autre
- Salle de sportSous-sol42' 11.7" x 26' 6.8"Autre
- ServiceSous-sol20' 1.5" x 39' 8.3"Autre
- AutreSous-sol37' 4.8" x 48' 6.6"Autre
- Cave / chambre froideSous-sol14' 9.1" x 24' 3.3"Autre
Agents de cette inscription
Contactez-moi pour plus d’informations
Contactez-moi pour plus d’informations
Emplacement
284 Union Boulevard, Kitchener, Ontario, N2M 2T1 Canada
Autour de cette propriété
En savoir plus au sujet du quartier et des commodités autour de cette résidence.
Demander de l’information sur le quartier
En savoir plus au sujet du quartier et des commodités autour de cette résidence
Demander maintenantCalculatrice de versements hypothécaires
- $
- %$
- %
- Capital et intérêts 0
- Impôt foncier 0
- Frais de copropriété 0
Commercialisé par
Sotheby’s International Realty Canada
Unit #1 - 11 Mechanic St.
Paris, Ontario, N3L 1K1

