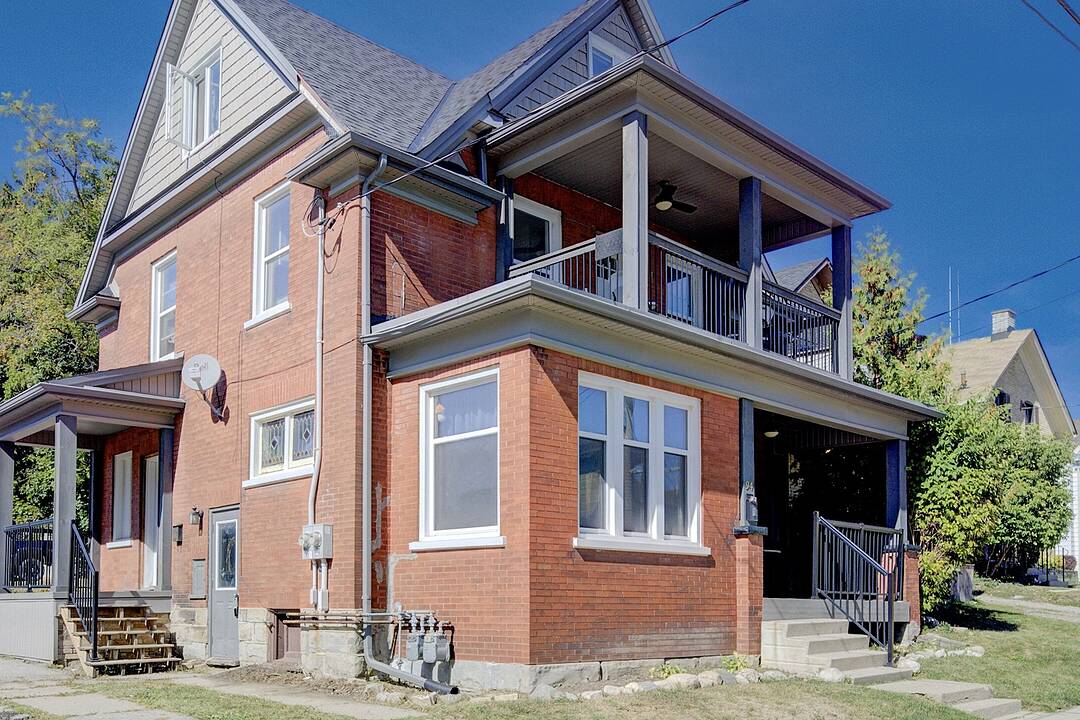Caractéristiques principales
- MLS® #: X12419446
- N° MLS® secondaire: 40771571
- ID de propriété: SIRC2852125
- Type de propriété: Résidentiel, Duplex
- Grandeur du terrain: 2 079,56 pi.ca.
- Construit en: 100
- Chambre(s) à coucher: 4
- Salle(s) de bain: 2
- Pièces supplémentaires: Sejour
- Stationnement(s): 2
- Inscrit par:
- Michele Grieco
Description de la propriété
Turnkey Legal Duplex with Prime Downtown Kitchener Location. Welcome to this exceptional income-producing duplex in the sought-after East Ward, just steps from the thriving downtown Kitchener core. This beautifully renovated century home has been fully modernized from top to bottom while preserving its character, offering the perfect balance of investment and lifestyle opportunity. Extensive updates include: architectural roof (2016), all new windows (2016), separate hydro and gas meters (2016), and high-efficiency heat pumps with ductless AC in each unit (2016). Both units feature fully renovated kitchens and bathrooms with granite countertops, luxury vinyl plank flooring, private covered composite patios with ceiling fans, individual hot water heaters, and dedicated storage lockers. Each also enjoys its own parking space.The location is unmatched within walking distance to the GO Station, LRT, U of W School of Pharmacy, and Conestoga College Downtown Campus. Just steps from Market Square, the public library, vibrant nightlife, and some of the city's most exceptional cuisines, this property offers the best of urban living with unbeatable convenience. This is a true turnkey investment low maintenance, with excellent tenants already in place. The upper unit will be vacant at the end of December, giving new owners the option to move in while enjoying a mortgage-helper income stream from the other unit. AAA Property in one of Kitcheners most desirable neighbourhoods dont miss this opportunity
Téléchargements et médias
Caractéristiques
- Salle de lavage
- Stationnement
- Université/Collège
Pièces
- TypeNiveauDimensionsPlancher
- Bois durRez-de-chaussée12' 4.8" x 15' 11.3"Autre
- Salle de bainsRez-de-chaussée12' 11.9" x 5' 8.1"Autre
- CuisineRez-de-chaussée13' 9.3" x 12' 1.2"Autre
- SalonRez-de-chaussée11' 1.4" x 12' 6.3"Autre
- Bois dur2ième étage12' 4" x 10' 9.5"Autre
- Chambre à coucher2ième étage10' 5.9" x 10' 10.7"Autre
- Salle de bains2ième étage7' 6.9" x 5' 10.8"Autre
- Cuisine2ième étage8' 4.3" x 15' 5.8"Autre
- Boudoir2ième étage10' 9.1" x 12' 4.4"Autre
- Loft3ième étage11' 10.5" x 28' 8.8"Autre
- Bureau à domicile3ième étage8' 6.3" x 11' 6.5"Autre
- ServiceSous-sol12' 8.8" x 12' 11.9"Autre
- Salle de lavageSous-sol13' 11.3" x 12' 6.7"Autre
- Cave / chambre froideSous-sol12' 4.8" x 12' 10.3"Autre
- Cave / chambre froideSous-sol12' 4.8" x 12' 10.3"Autre
Agents de cette inscription
Contactez-moi pour plus d’informations
Contactez-moi pour plus d’informations
Emplacement
94 Scott St, Kitchener, Ontario, N2H 2R5 Canada
Autour de cette propriété
En savoir plus au sujet du quartier et des commodités autour de cette résidence.
Demander de l’information sur le quartier
En savoir plus au sujet du quartier et des commodités autour de cette résidence
Demander maintenantCalculatrice de versements hypothécaires
- $
- %$
- %
- Capital et intérêts 0
- Impôt foncier 0
- Frais de copropriété 0
Commercialisé par
Sotheby’s International Realty Canada
Unit #1 - 11 Mechanic St.
Paris, Ontario, N3L 1K1

