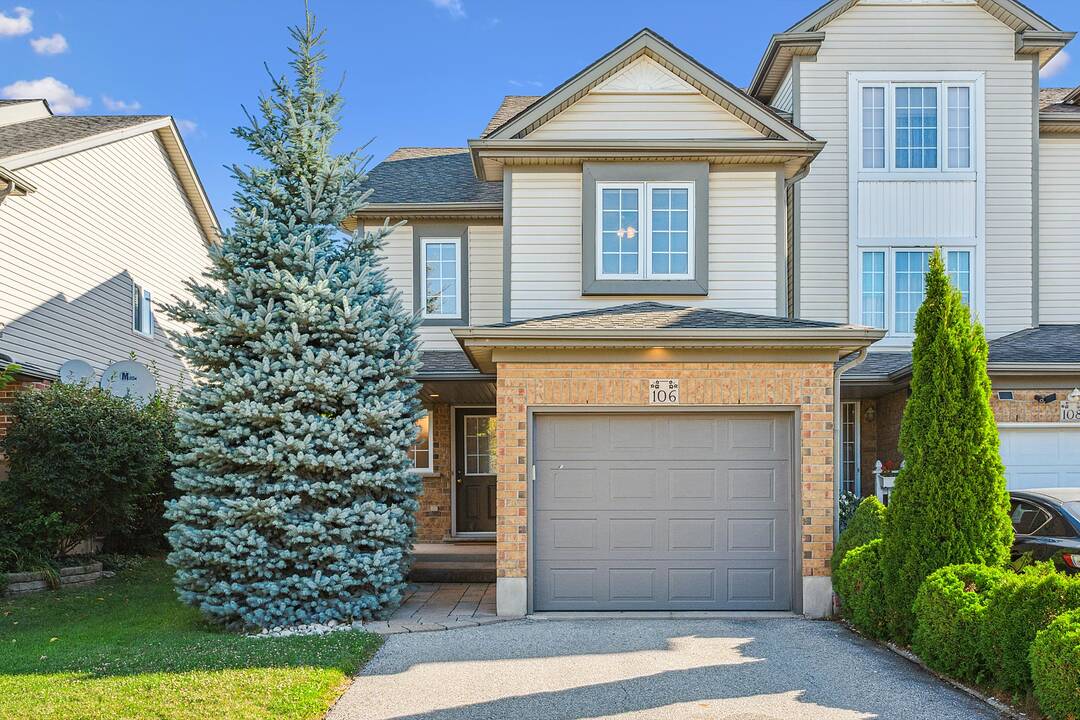Caractéristiques principales
- MLS® #: 40765852
- N° MLS® secondaire: X12384036
- ID de propriété: SIRC2715824
- Type de propriété: Résidentiel, Maison de ville
- Aire habitable: 1 214 pi.ca.
- Grandeur du terrain: 2 779,70 pi.ca.
- Construit en: 2002
- Chambre(s) à coucher: 3
- Salle(s) de bain: 1+1
- Stationnement(s): 1
- Inscrit par:
- Greg Hallman
Description de la propriété
Welcome to 106 Max Becker Drive, a meticulously maintained, move-in ready freehold townhome in Kitchener’s desirable Williamsburg neighbourhood. As an end unit, this home is filled with natural light and offers added privacy with no neighbours on one side. Inside, the main level features a spacious, open-concept layout designed for everyday living and entertaining. The kitchen flows into a bright dining area, while the living room offers a comfortable space to relax — complete with sliding doors that open to a charming fenced yard, perfect for summer barbecues, gardening, or simply enjoying the outdoors. Upstairs, you’ll find three generously sized bedrooms, each offering plenty of natural light. The primary suite is a welcoming retreat, while the additional bedrooms provide versatility for family or guests. The unfinished basement can be customized to suit your needs, whether as a home office, recreation room, or additional living space to grow into. Located in a sought-after community, you’ll be close to great schools, parks, shopping, restaurants, and easy highway access. This home is ideal for families, professionals, or first-time buyers. Book your private showing today and see why it’s an ideal place to call home.
Téléchargements et médias
Caractéristiques
- Arrière-cour
- Climatisation
- Climatisation centrale
- Clôture brise-vue
- Garage
- Plancher en bois
- Salle de lavage
- Sous-sol – non aménagé
- Stationnement
- Vie Communautaire
Pièces
- TypeNiveauDimensionsPlancher
- Salle de bainsPrincipal6' 11" x 2' 7.8"Autre
- CuisinePrincipal11' 1.8" x 10' 4.8"Autre
- SalonPrincipal16' 11.9" x 17' 3.8"Autre
- Salle de bains2ième étage10' 7.8" x 5' 8.1"Autre
- Chambre à coucher principale2ième étage14' 4" x 17' 8.9"Autre
- Chambre à coucher2ième étage14' 8.9" x 12' 7.1"Autre
- Chambre à coucher2ième étage14' 2" x 10' 8.6"Autre
Contactez-moi pour plus d’informations
Emplacement
106 Max Becker Drive, Kitchener, Ontario, N2E 3W2 Canada
Autour de cette propriété
En savoir plus au sujet du quartier et des commodités autour de cette résidence.
Demander de l’information sur le quartier
En savoir plus au sujet du quartier et des commodités autour de cette résidence
Demander maintenantCalculatrice de versements hypothécaires
- $
- %$
- %
- Capital et intérêts 0
- Impôt foncier 0
- Frais de copropriété 0
Commercialisé par
Sotheby’s International Realty Canada
Unit #1 - 11 Mechanic St.
Paris, Ontario, N3L 1K1

