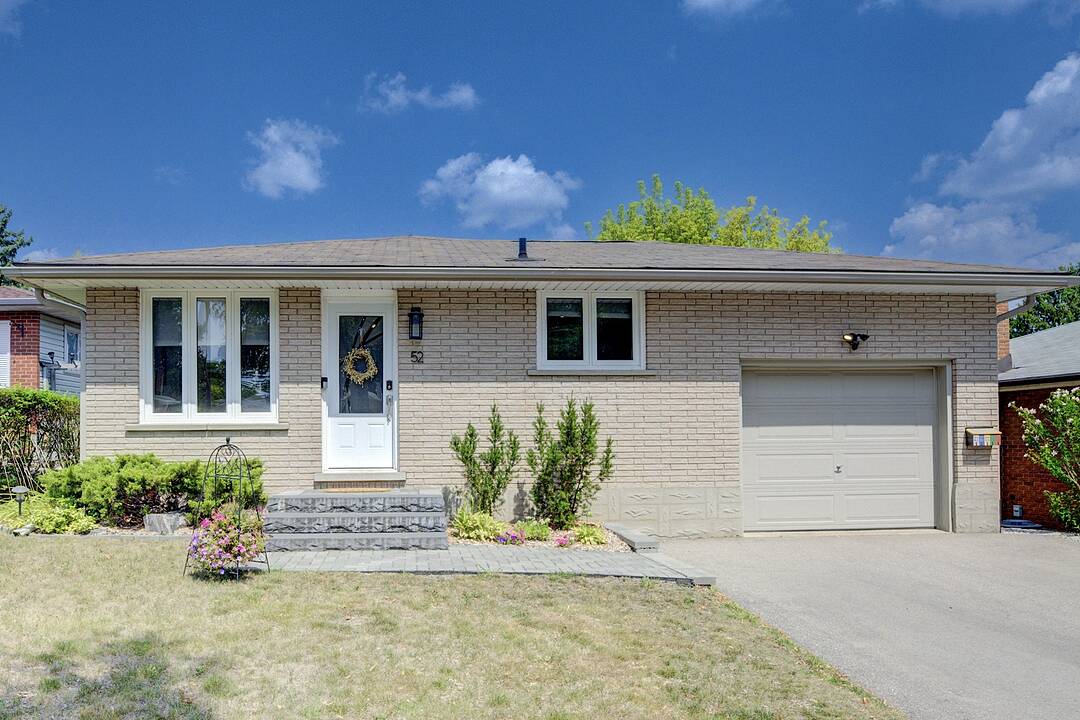Caractéristiques principales
- MLS® #: X12352174
- N° MLS® secondaire: 40757943
- ID de propriété: SIRC2579815
- Type de propriété: Résidentiel, Maison unifamiliale détachée
- Genre: Plain-pied
- Chambre(s) à coucher: 3+1
- Salle(s) de bain: 2
- Pièces supplémentaires: Sejour
- Stationnement(s): 3
- Inscrit par:
- Michele Grieco
Description de la propriété
52 Hillmount Street - A Bungalow That Checks Every Box. Set on a quiet street in Kitchener, just steps from the ION Light Rail, this updated 1969-built bungalow offers a rare combination of comfort, convenience, and versatility. With over 2000 square feet of finished living space, a full walkout basement, and a separate entrance to a large private yard, its ready to adapt to your lifestyle - whether that means an in-law suite, home-based business, or simply more room to live and entertain. One feature you won't find every day? The drive-through garage. With full-size doors at the front and back, you have direct line-of-sight access from the driveway to the yard - ideal for moving equipment, tackling projects, or just making life easier. Inside, beautifully renovated kitchen (2020) sleek quartz countertops, LVP flooring throughout with modern finishes, opening to a warm and inviting living and dining area - perfect for both everyday living and hosting. Three comfortable bedrooms and a fresh, fully updated main bath (2023) complete the main floor. The finished basement is designed for flexibility. A stylish new bar (2023), cozy recreation room (2020), and direct walkout to the backyard make it perfect for movie nights, games, or creating a private guest suite. Peace of mind comes built-in with major updates already done: Furnace & AC (2024), electrical panel (2023), windows replaced approximately 10-12 years ago, and a roof estimated at 15 years old. Outside, a brand-new asphalt driveway and interlock walkway set a polished first impression. Add in the unbeatable location - steps to transit, minutes to shopping, dining, and all the best the city has to offer - and you have a home that blends modern updates, thoughtful design, and true everyday convenience.
Téléchargements et médias
Caractéristiques
- Arrière-cour
- Climatisation centrale
- Comptoirs en quartz
- Garage
- Pièce de détente
- Salle de lavage
- Sous-sol – aménagé
- Stationnement
Pièces
- TypeNiveauDimensionsPlancher
- SalonPrincipal21' 2.3" x 11' 3.8"Autre
- CuisinePrincipal10' 7.1" x 11' 8.9"Autre
- Chambre à coucherPrincipal10' 1.6" x 8' 2.4"Autre
- Salle de bainsPrincipal6' 5.1" x 8' 4.5"Autre
- AutrePrincipal11' 11.7" x 11' 3.4"Autre
- Chambre à coucherPrincipal9' 2.6" x 11' 8.9"Autre
- Salle de loisirsSous-sol29' 2.3" x 18' 8"Autre
- Chambre à coucherSous-sol10' 9.1" x 10' 7.5"Autre
- VestibuleSous-sol10' 4.4" x 7' 2.6"Autre
- Salle de bainsSous-sol8' 11" x 4' 11.8"Autre
Agents de cette inscription
Contactez-moi pour plus d’informations
Contactez-moi pour plus d’informations
Emplacement
52 Hillmount St, Kitchener, Ontario, N2C 2C6 Canada
Autour de cette propriété
En savoir plus au sujet du quartier et des commodités autour de cette résidence.
Demander de l’information sur le quartier
En savoir plus au sujet du quartier et des commodités autour de cette résidence
Demander maintenantCalculatrice de versements hypothécaires
- $
- %$
- %
- Capital et intérêts 0
- Impôt foncier 0
- Frais de copropriété 0
Commercialisé par
Sotheby’s International Realty Canada
Unit #1 - 11 Mechanic St.
Paris, Ontario, N3L 1K1

