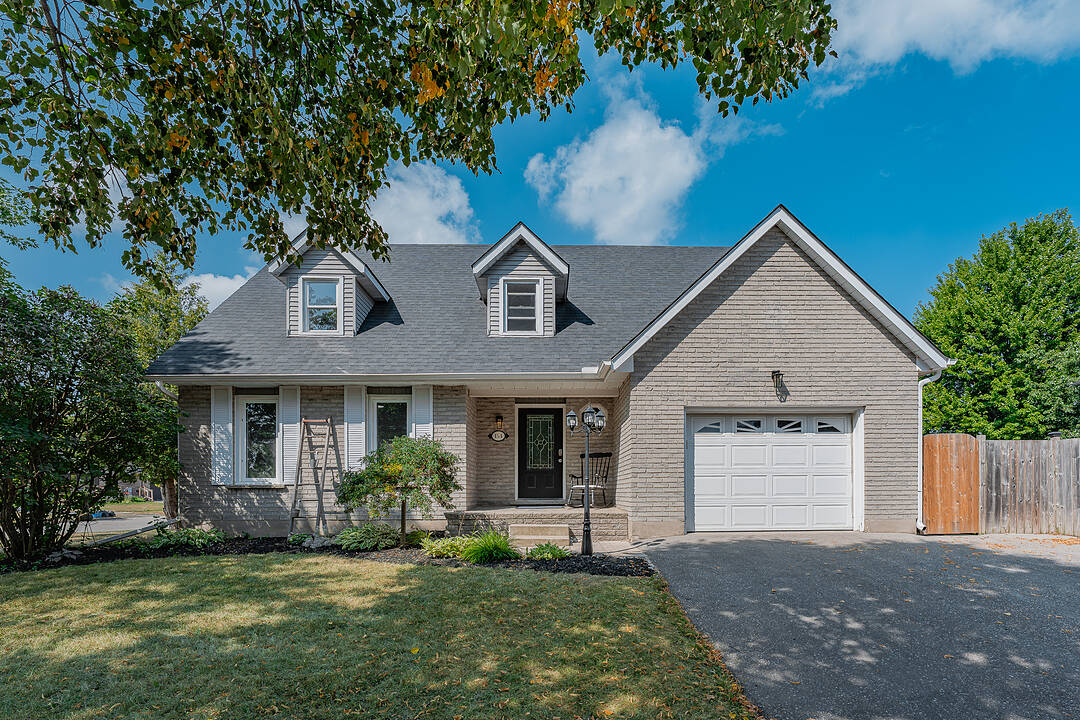Caractéristiques principales
- MLS® #: 40765123
- N° MLS® secondaire: X12374560
- ID de propriété: SIRC2564115
- Type de propriété: Résidentiel, Maison unifamiliale détachée
- Genre: 2 étages
- Construit en: 1986
- Chambre(s) à coucher: 4
- Salle(s) de bain: 1+1
- Stationnement(s): 3
- Inscrit par:
- Renee Blair, Alexia Tavares
Description de la propriété
Welcome to 154 Covington Crescent. Quietly located on a corner lot in the Forest Hill neighbourhood of Kitchener. This beautifully maintained home offers over 2,100 square feet of living space with modern updates throughout. Greeted by the warm and inviting living room with a gas fireplace- great for entertaining. Leading you into a flex/bonus room for an additional family room, den or home office. The stunning kitchen features quartz counters and backsplash, beautiful walnut cabinetry with stainless steel appliances overlooking the dining area with glass sliding doors to the rear yard. Heading to the upper level you will find upgraded stairs and railings, a spacious primary bedroom featuring large double closets, three additional generously sized bedrooms with an updated five piece bathroom- perfect for your family's comfort. The partially finished lower level features a recreation room for more living space, a rough-in for a bathroom, utility room with laundry facility and lots of storage space. A newer oversized deck in the backyard for all your hosting needs and/or outdoor dining experience. The fully fenced spacious yard offers plenty of space to add a playground or pool in the future. Notable features include: roof (2019), driveway (2022), deck (2022) and eavestrough (2022), bathroom & kitchen (2025). Conveniently close to schools, parks, public transit, shopping and amenities. Don't miss your opportunity to live at 154 Covington Crescent, completely move-in ready for any growing family.
Téléchargements et médias
Caractéristiques
- Appareils ménagers en acier inox
- Arrière-cour
- Climatisation centrale
- Comptoirs en quartz
- Foyer
- Garage
- Pièce de détente
- Salle de lavage
- Stationnement
Pièces
- TypeNiveauDimensionsPlancher
- Bureau à domicilePrincipal12' 6" x 9' 10.8"Autre
- SalonPrincipal15' 10.9" x 14' 6"Autre
- Salle à mangerPrincipal12' 4.8" x 11' 3"Autre
- CuisinePrincipal12' 4.8" x 16' 4"Autre
- Chambre à coucher principale2ième étage11' 6.1" x 21' 1.9"Autre
- Chambre à coucher2ième étage15' 8.9" x 12' 2"Autre
- Salle de loisirsSous-sol15' 7" x 22' 6"Autre
- Pièce bonusSous-sol12' 9.4" x 11' 6.9"Autre
- Chambre à coucher2ième étage11' 3" x 14' 11"Autre
- ServiceSous-sol12' 4.8" x 25' 3.9"Autre
- Chambre à coucher2ième étage11' 3" x 10' 7.8"Autre
Agents de cette inscription
Contactez-nous pour plus d’informations
Contactez-nous pour plus d’informations
Emplacement
154 Covington Crescent, Kitchener, Ontario, N2N 2X4 Canada
Autour de cette propriété
En savoir plus au sujet du quartier et des commodités autour de cette résidence.
Demander de l’information sur le quartier
En savoir plus au sujet du quartier et des commodités autour de cette résidence
Demander maintenantCalculatrice de versements hypothécaires
- $
- %$
- %
- Capital et intérêts 0
- Impôt foncier 0
- Frais de copropriété 0
Commercialisé par
Sotheby’s International Realty Canada
Unit #1 - 11 Mechanic St.
Paris, Ontario, N3L 1K1

