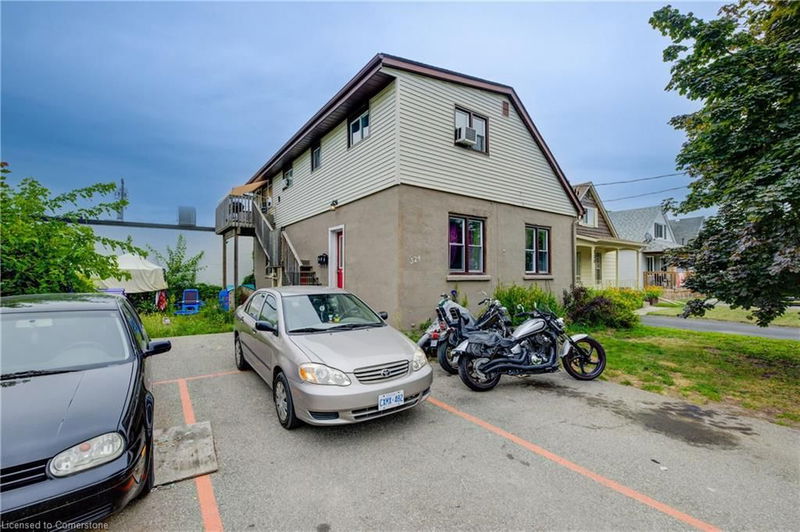Caractéristiques principales
- MLS® #: 40689121
- ID de propriété: SIRC2238120
- Type de propriété: Résidentiel, Maison unifamiliale détachée
- Aire habitable: 2 315 pi.ca.
- Construit en: 1948
- Chambre(s) à coucher: 6+2
- Salle(s) de bain: 3
- Stationnement(s): 5
- Inscrit par:
- EXP REALTY
Description de la propriété
Discover a unique investment opportunity with this charming two-story home situated in the highly desirable Northward neighborhood. Perfectly positioned close to Uptown Waterloo, Downtown Kitchener, Grand River Hospital, and a host of shopping, schools, and recreational amenities, this property promises both convenience and potential. The main level boasts an expansive layout with 3 bedrooms and 1 bathroom and a large kitchen, offering ample space for families or future tenants. The bright and airy interiors are complemented by well-sized living areas, ideal for comfortable living. The second story features an additional 3 bedrooms, 1 bathroom and kitchen. In addition to the main residence and second floor accessory apartment, this property features a second versatile accessory apartment with a separate entrance to the basement. The basement apartment is thoughtfully designed with 2 bedrooms, 1 kitchen, and 1 bathroom, providing an excellent opportunity for rental income or extended family living. With plenty of parking available, this property is not only a great investment but also practical for residents and guests. Don’t miss out on this exceptional opportunity to own a well-located property with significant income potential.
Pièces
- TypeNiveauDimensionsPlancher
- Salle à mangerSous-sol4' 9.8" x 7' 6.1"Autre
- Chambre à coucherSous-sol8' 6.3" x 10' 2.8"Autre
- Chambre à coucher principaleSous-sol10' 2.8" x 14' 6.8"Autre
- ServiceSous-sol8' 5.1" x 10' 4"Autre
- Chambre à coucherPrincipal9' 10.5" x 11' 10.7"Autre
- CuisineSous-sol11' 3.8" x 14' 6"Autre
- SalonSous-sol10' 4" x 14' 6"Autre
- CuisinePrincipal10' 11.8" x 16' 6.8"Autre
- SalonPrincipal11' 10.1" x 16' 11.9"Autre
- Chambre à coucherPrincipal10' 11.8" x 13' 5"Autre
- Chambre à coucherPrincipal6' 2" x 10' 11.8"Autre
- Chambre à coucher2ième étage8' 8.5" x 9' 8.1"Autre
- Chambre à coucher2ième étage10' 2.8" x 14' 11"Autre
- Chambre à coucher2ième étage6' 2" x 9' 8.9"Autre
- Salon2ième étage11' 10.1" x 16' 11.9"Autre
- Cuisine2ième étage6' 5.1" x 11' 3.8"Autre
Agents de cette inscription
Demandez plus d’infos
Demandez plus d’infos
Emplacement
324 Maple Avenue, Kitchener, Ontario, N2H 4X1 Canada
Autour de cette propriété
En savoir plus au sujet du quartier et des commodités autour de cette résidence.
Demander de l’information sur le quartier
En savoir plus au sujet du quartier et des commodités autour de cette résidence
Demander maintenantCalculatrice de versements hypothécaires
- $
- %$
- %
- Capital et intérêts 0
- Impôt foncier 0
- Frais de copropriété 0

