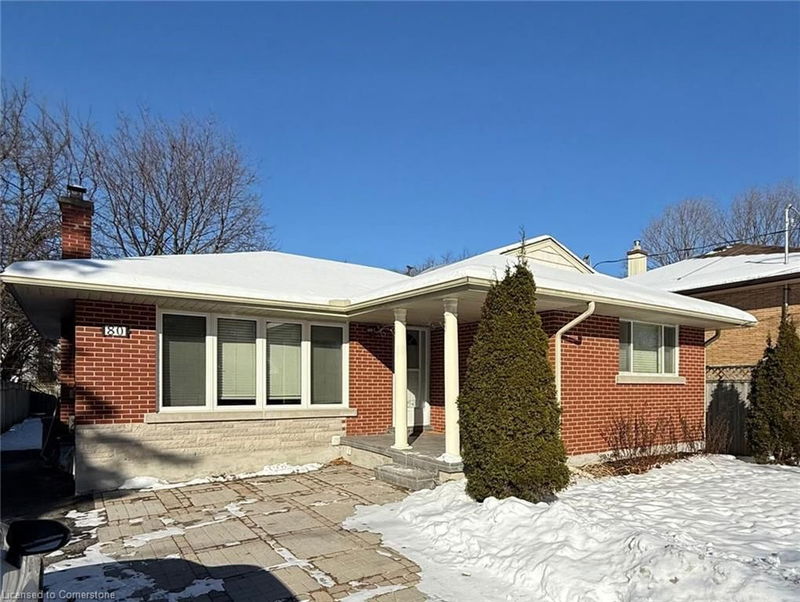Caractéristiques principales
- MLS® #: 40688802
- ID de propriété: SIRC2234162
- Type de propriété: Résidentiel, Maison unifamiliale détachée
- Aire habitable: 1 988 pi.ca.
- Grandeur du terrain: 7 056 ac
- Construit en: 1958
- Chambre(s) à coucher: 3+2
- Salle(s) de bain: 3
- Stationnement(s): 7
- Inscrit par:
- KELLER WILLIAMS INNOVATION REALTY
Description de la propriété
Welcome to your new home in a vibrant, family-friendly neighborhood with quick access to the highway and city center. This charming bungalow is a rare find, perfect for large families. With a separate entrance to the basement, this property is ideal as a mortgage helper or in-law suite, providing flexible living arrangements to suit your needs. The main floor features a welcoming layout with three comfortable bedrooms, a separate dining room, and a spacious living room, perfect for family gatherings and entertaining. The dining room provides easy access to the deck and backyard, making indoor-outdoor living a breeze. The galley kitchen boasts ample workspace and plenty of cabinet storage, ideal for the home chef. The basement adds even more value, offering two additional bedrooms and another cozy living area, ideal for extended family or rental income. Outside, enjoy a generous backyard with a deck and extra storage space, perfect for outdoor activities and relaxation. This property combines space, convenience, and income potential—don’t miss out on this exceptional opportunity!
Pièces
- TypeNiveauDimensionsPlancher
- CuisineSous-sol23' 1.5" x 29' 6.3"Autre
- Chambre à coucherSous-sol32' 11.6" x 36' 3"Autre
- Chambre à coucherSous-sol23' 1.5" x 29' 7.5"Autre
- Salle de lavageSous-sol11' 5" x 9' 8.9"Autre
- SalonSous-sol32' 11.6" x 36' 3"Autre
- CuisinePrincipal23' 1.5" x 29' 6.3"Autre
- SalonPrincipal39' 7.1" x 49' 4.5"Autre
- Salle à mangerPrincipal23' 1.5" x 42' 8.5"Autre
- Salle de bainsPrincipal7' 6.1" x 5' 10.8"Autre
- Chambre à coucherPrincipal32' 10.4" x 39' 7.1"Autre
- Chambre à coucherPrincipal26' 5.3" x 32' 9.7"Autre
- Salle de bainsSous-sol3' 10.8" x 6' 3.9"Autre
- Salle de bainsSous-sol5' 8.1" x 3' 6.9"Autre
- RangementSous-sol10' 5.9" x 13' 3"Autre
- ServiceSous-sol3' 6.1" x 6' 5.1"Autre
- Chambre à coucher principalePrincipal33' 1.6" x 39' 4.4"Autre
Agents de cette inscription
Demandez plus d’infos
Demandez plus d’infos
Emplacement
80 Clive Road, Kitchener, Ontario, N2H 3N6 Canada
Autour de cette propriété
En savoir plus au sujet du quartier et des commodités autour de cette résidence.
Demander de l’information sur le quartier
En savoir plus au sujet du quartier et des commodités autour de cette résidence
Demander maintenantCalculatrice de versements hypothécaires
- $
- %$
- %
- Capital et intérêts 0
- Impôt foncier 0
- Frais de copropriété 0

