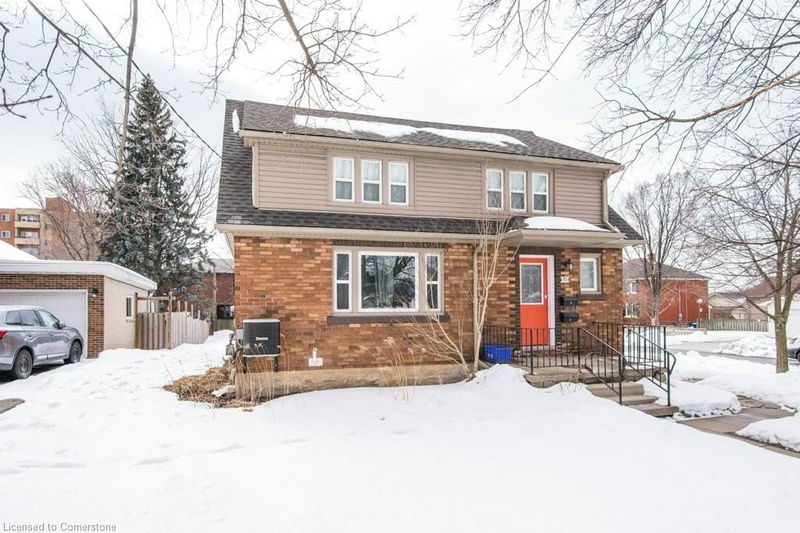Caractéristiques principales
- MLS® #: 40687703
- ID de propriété: SIRC2230393
- Type de propriété: Résidentiel, Maison unifamiliale détachée
- Aire habitable: 2 577 pi.ca.
- Construit en: 1949
- Chambre(s) à coucher: 4+2
- Salle(s) de bain: 3
- Stationnement(s): 5
- Inscrit par:
- RE/MAX SOLID GOLD REALTY (II) LTD.
Description de la propriété
Solid Brick Home currently used as a triplex situated in the Heart of Rosemount! Located within walking distance to Shopping, Schools & moments to the Expressway. This property appeals to both investors and home buyers looking for a great investment. Unit Breakdown – 2 Bedroom Upper Unit with Newer 4 Piece Bathroom, Newer Kitchen & Flooring. Extra large 2 Bedroom Main floor Unit (1053 sq ft) Freshly Painted throughout with 4 Piece Bath, Large kitchen, 2 separate entrances at the front and at the back, as well as a large deck! Great opportunity here to be owner occupied or to reset the rent! As well, a Two Bedroom Basement Apartment with Newer Kitchen, Flooring & Bathroom. Fully Detached Garage & Parking to accommodate 6 cars, as well as, common Laundry for tenants. Updates include 2 Newer Kitchens & Bathrooms, Newer Paint & Flooring throughout. New Roof (2022), New Water Heater (2023). Huge Storage Area in the Basement. Convert back to a single family home or live in one unit and have the others pay your mortgage!
Pièces
- TypeNiveauDimensionsPlancher
- CuisinePrincipal11' 10.7" x 11' 10.7"Autre
- SalonPrincipal11' 5" x 16' 6.8"Autre
- Salle à mangerPrincipal11' 8.1" x 11' 5"Autre
- Chambre à coucher principalePrincipal11' 6.1" x 13' 10.9"Autre
- Salle de bainsPrincipal6' 5.9" x 6' 4.7"Autre
- Chambre à coucherPrincipal11' 1.8" x 8' 11.8"Autre
- Cuisine2ième étage11' 1.8" x 8' 11.8"Autre
- Salon2ième étage11' 6.9" x 11' 3"Autre
- Chambre à coucher2ième étage11' 10.7" x 10' 2.8"Autre
- Chambre à coucher principale2ième étage11' 6.1" x 12' 9.9"Autre
- CuisineSous-sol11' 10.7" x 12' 2.8"Autre
- Salle de bainsSous-sol6' 5.9" x 10' 2"Autre
- SalonSous-sol10' 11.8" x 14' 4.8"Autre
- Chambre à coucher principaleSous-sol7' 4.1" x 13' 5.8"Autre
- Chambre à coucherSous-sol10' 11.1" x 11' 8.1"Autre
- RangementSous-sol12' 11.9" x 16' 11.1"Autre
- RangementSous-sol3' 2.9" x 11' 10.1"Autre
Agents de cette inscription
Demandez plus d’infos
Demandez plus d’infos
Emplacement
71 Ethel Street, Kitchener, Ontario, N2B 1Z8 Canada
Autour de cette propriété
En savoir plus au sujet du quartier et des commodités autour de cette résidence.
Demander de l’information sur le quartier
En savoir plus au sujet du quartier et des commodités autour de cette résidence
Demander maintenantCalculatrice de versements hypothécaires
- $
- %$
- %
- Capital et intérêts 0
- Impôt foncier 0
- Frais de copropriété 0

