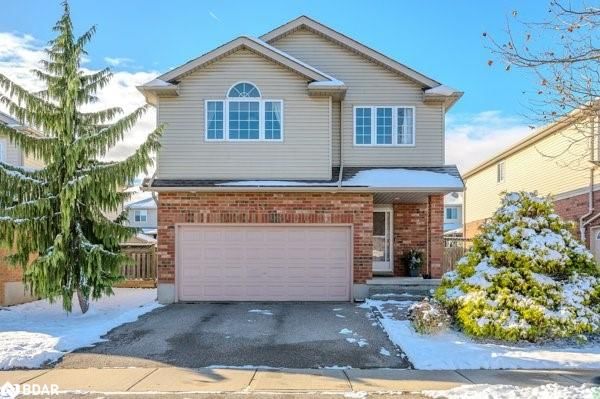Caractéristiques principales
- MLS® #: 40687870
- ID de propriété: SIRC2228275
- Type de propriété: Résidentiel, Maison unifamiliale détachée
- Aire habitable: 2 326,80 pi.ca.
- Chambre(s) à coucher: 3
- Salle(s) de bain: 2+1
- Stationnement(s): 4
- Inscrit par:
- SUTTON GROUP - SUMMIT REALTY INC., Brokerage
Description de la propriété
Stunning 3-Bedroom, 3-Bath Detached Home in Laurentian West/Williamsburg. Step into this beautifully maintained family home, offering an inviting open-concept layout on the main floor, perfect for hosting friends and family. The spacious living and dining areas overlook a gorgeous backyard, creating the ideal setting for relaxation and entertaining. This gem offers a perfect blend of modern upgrades and timeless charm, making it move-in ready for the next lucky owner. Features you will love: Dream Kitchen: Renovated in 2020, featuring a custom-built island with quartz countertops, a stylish backsplash, new stainless steel appliances, upgraded kitchen cabinets with crown molding, a double sink with a modern faucet, and elegant new light fixtures, Range hood. Bathroom Updates: Quartz countertops and new light fixtures in all bathrooms (2020). Curtains and Blinds (2020) New Equipment for Peace of Mind: Furnace, Heat Pump, and Water Softener installed in 2024, Hot Water Tank (2024), Laundry Upgrade: High-efficiency Washer and Dryer combo replaced in 2020. Furnace has 10 (ten) years warranty. Heat Pump has a 10 (ten) years warranty. Second floor leads us A bright and airy primary bedroom with an updated 4-piece ensuite and serene views of the green belt across the street.Two additional generously sized bedrooms that share another 4-piece bathroom, perfect for family or guests. Prime Location: Close to shopping plazas, parks, schools, and convenient access to the expressway leading to Highway 401. This home show cases true pride of ownership, with thoughtful updates and a welcoming ambiance throughout. Just move in and start making memories in this beautiful property! Don't miss the opportunity to make this your forever home.
Pièces
- TypeNiveauDimensionsPlancher
- Chambre à coucher principale2ième étage15' 11" x 15' 3"Autre
- SalonPrincipal11' 8.9" x 22' 6.8"Autre
- Chambre à coucher2ième étage10' 7.8" x 15' 11"Autre
- Salle de loisirsSupérieur21' 11.4" x 21' 10.9"Autre
- Salle à mangerPrincipal8' 7.1" x 11' 8.1"Autre
- CuisinePrincipal11' 8.1" x 13' 3.8"Autre
- Chambre à coucher2ième étage10' 7.8" x 10' 5.9"Autre
Agents de cette inscription
Demandez plus d’infos
Demandez plus d’infos
Emplacement
51 Copper Leaf Street, Kitchener, Ontario, N2E 3T4 Canada
Autour de cette propriété
En savoir plus au sujet du quartier et des commodités autour de cette résidence.
Demander de l’information sur le quartier
En savoir plus au sujet du quartier et des commodités autour de cette résidence
Demander maintenantCalculatrice de versements hypothécaires
- $
- %$
- %
- Capital et intérêts 0
- Impôt foncier 0
- Frais de copropriété 0

