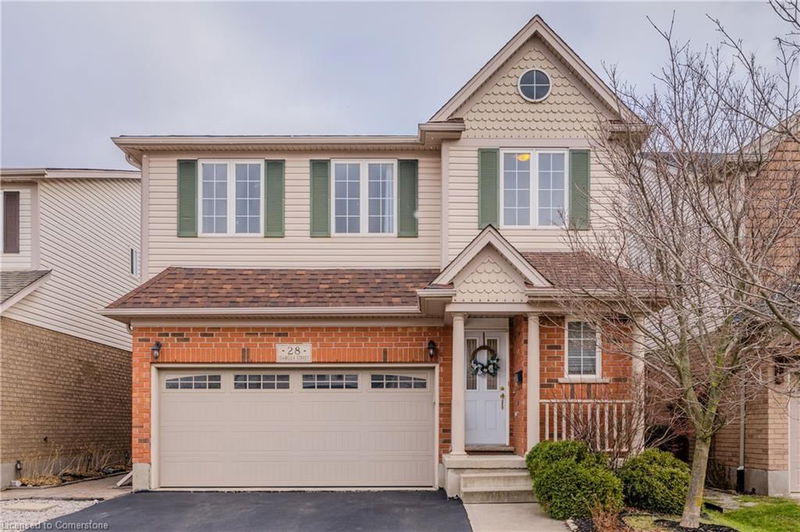Caractéristiques principales
- MLS® #: 40683593
- ID de propriété: SIRC2228252
- Type de propriété: Résidentiel, Maison unifamiliale détachée
- Aire habitable: 3 510,69 pi.ca.
- Grandeur du terrain: 3 497,88 pi.ca.
- Construit en: 2005
- Chambre(s) à coucher: 4
- Salle(s) de bain: 2+2
- Stationnement(s): 4
- Inscrit par:
- PEAK REALTY LTD.
Description de la propriété
Welcome to this beautifully maintained 4-bedroom, 4-bathroom home with a double-car garage, located in the sought-after Laurentian West neighborhood.
The main floor boasts stunning maple flooring and sleek ceramic tiles, creating a sophisticated ambiance. Entertain guests in the formal dining room or enjoy the chef’s dream kitchen, thoughtfully designed to overlook a cozy family room. The two-way fireplace adds warmth and charm, seamlessly connecting the family and living rooms. Step out onto the deck through the sliding doors, perfect for relaxing or hosting gatherings.
Upstairs, find ultimate convenience with laundry on the same floor as the four spacious bedrooms. The luxurious master suite offers a private retreat, complete with a glass-enclosed shower and a soothing whirlpool tub.
The fully finished basement provides abundant space for family fun, hosting friends, or creating cherished memories.
Ideally situated with quick access to major highways and minutes from top-rated schools, shopping centers, parks, and trails, this home offers the perfect blend of style, comfort, and convenience.
Don’t miss the chance to make this incredible property your own—book your showing today!
Pièces
- TypeNiveauDimensionsPlancher
- Chambre à coucher2ième étage10' 11.8" x 10' 11.8"Autre
- Salle familialePrincipal16' 11.9" x 12' 11.9"Autre
- SalonPrincipal10' 11.8" x 12' 11.9"Autre
- Salle à mangerPrincipal10' 11.8" x 12' 11.9"Autre
- Chambre à coucher2ième étage10' 11.8" x 14' 11.9"Autre
- Chambre à coucher principale2ième étage14' 11.9" x 14' 11"Autre
- Chambre à coucher2ième étage14' 11" x 10' 11.8"Autre
Agents de cette inscription
Demandez plus d’infos
Demandez plus d’infos
Emplacement
28 Isabella Street, Kitchener, Ontario, N2E 4K1 Canada
Autour de cette propriété
En savoir plus au sujet du quartier et des commodités autour de cette résidence.
Demander de l’information sur le quartier
En savoir plus au sujet du quartier et des commodités autour de cette résidence
Demander maintenantCalculatrice de versements hypothécaires
- $
- %$
- %
- Capital et intérêts 0
- Impôt foncier 0
- Frais de copropriété 0

