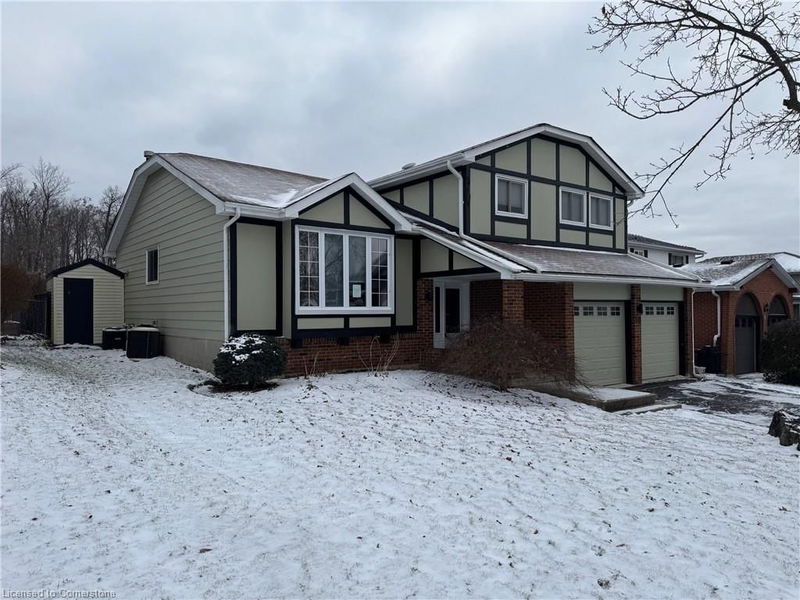Caractéristiques principales
- MLS® #: 40685013
- ID de propriété: SIRC2208188
- Type de propriété: Résidentiel, Maison unifamiliale détachée
- Aire habitable: 2 342 pi.ca.
- Construit en: 1976
- Chambre(s) à coucher: 4
- Salle(s) de bain: 2+1
- Stationnement(s): 4
- Inscrit par:
- RE/MAX REAL ESTATE CENTRE INC., BROKERAGE
Description de la propriété
Welcome to Your Dream Home at 50 Winding Way! Step onto the charming covered porch and into a home that feels like a warm embrace. Nestled on a peaceful crescent, this gem welcomes you with an immaculate front yard and a tiled foyer that leads to a cozy family room. Picture this: a crackling fireplace, sunlight streaming through sliding doors, and a backyard oasis just waiting to be explored. Speaking of the backyard—wow! A sparkling pool awaits for when you are ready to lounge away lazy Sundays or host epic BBQs, all with a lush open space as a backdrop. Inside, the living room boasts elegant bay windows and flows seamlessly into the open-concept living and dining areas—perfect for family gatherings or cozy evenings. Head upstairs to discover four generously sized bedrooms, including a primary retreat with a luxurious 4-piece ensuite, and a total of three bathrooms to keep everyone happy. Need more space? The finished basement is ready to be your rec room, home gym, or anything you can dream up, with plenty of storage to keep things tidy. The exterior shines with curb appeal, featuring a double-car garage and a wide driveway for all your parking needs. Plus, you’re just steps away from schools and parks, and minutes from shopping and the expressway. Your future starts here—schedule a tour today and make 50 Winding Way your forever home!
Pièces
- TypeNiveauDimensionsPlancher
- Salle à manger2ième étage10' 7.8" x 10' 5.9"Autre
- Salon2ième étage12' 6" x 14' 11.1"Autre
- Chambre à coucher principale3ième étage11' 10.1" x 16' 9.9"Autre
- Cuisine2ième étage9' 3" x 16' 4.8"Autre
- Chambre à coucher3ième étage9' 6.1" x 15' 10.9"Autre
- Chambre à coucher3ième étage10' 2" x 11' 10.9"Autre
- Chambre à coucher3ième étage9' 6.1" x 10' 8.6"Autre
- Salle familialePrincipal12' 8.8" x 21' 5.8"Autre
- Salle de loisirsSous-sol12' 8.8" x 21' 3.9"Autre
- ServiceSous-sol9' 1.8" x 16' 1.2"Autre
Agents de cette inscription
Demandez plus d’infos
Demandez plus d’infos
Emplacement
50 Winding Way, Kitchener, Ontario, N2N 1M1 Canada
Autour de cette propriété
En savoir plus au sujet du quartier et des commodités autour de cette résidence.
Demander de l’information sur le quartier
En savoir plus au sujet du quartier et des commodités autour de cette résidence
Demander maintenantCalculatrice de versements hypothécaires
- $
- %$
- %
- Capital et intérêts 0
- Impôt foncier 0
- Frais de copropriété 0

