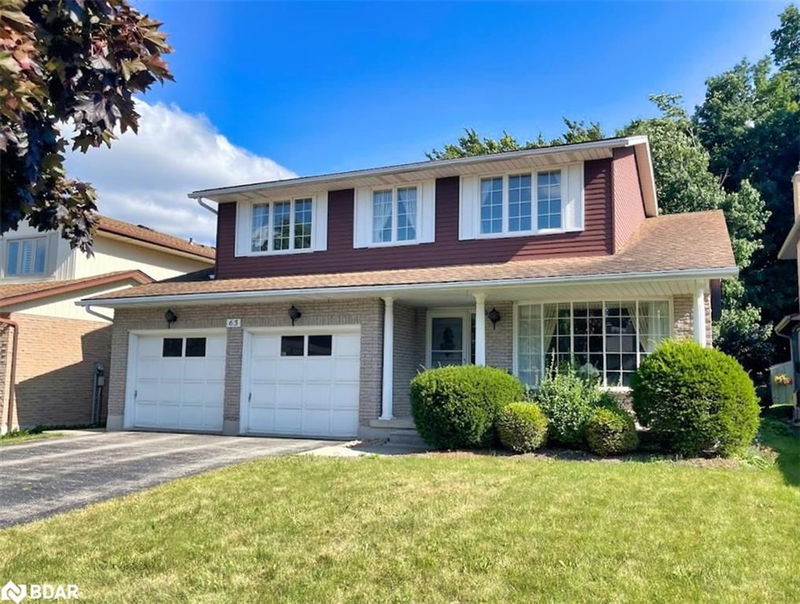Caractéristiques principales
- MLS® #: 40649505
- ID de propriété: SIRC2194976
- Type de propriété: Résidentiel, Maison unifamiliale détachée
- Aire habitable: 3 589 pi.ca.
- Construit en: 1979
- Chambre(s) à coucher: 3
- Salle(s) de bain: 2+1
- Stationnement(s): 4
- Inscrit par:
- PG Direct Realty Ltd. Brokerage
Description de la propriété
Visit REALTOR® website for additional information. Forest Heights! This property offers a unique 5-level layout with plenty of space for your family. The main level features a bright living room with lg. windows, powder room & main floor laundry. The kitchen includes ample counter space and cabinets. Upstairs, you'll find 3 Lg bedrooms, including a oversized primary with ensuite, with the other 2 bedrooms are perfect for children, guests, or a home office. A standout feature is the walk-out basement, which provides extra living space & direct access to the outdoors. Enjoy the fully fenced yard, a secure space for kids & pets. Steps from nearby scenic trails ideal for walking, hiking or biking. Located in a friendly neighborhood with good schools nearby, this home is perfect for families. Its natural light, ample space, and outdoor access make it a comfortable & appealing choice for all.
Pièces
- TypeNiveauDimensionsPlancher
- Salle à mangerPrincipal11' 10.7" x 11' 10.9"Autre
- SalonPrincipal11' 10.1" x 17' 5.8"Autre
- CuisinePrincipal20' 4.8" x 10' 9.1"Autre
- Chambre à coucher principale2ième étage12' 8.8" x 13' 5.8"Autre
- Salle familialePrincipal13' 5.8" x 16' 8"Autre
- Chambre à coucher2ième étage9' 8.9" x 12' 11.9"Autre
- Chambre à coucher2ième étage11' 5" x 10' 4"Autre
- Salle de bainsPrincipal6' 5.1" x 2' 7.8"Autre
- Salle de bains2ième étage4' 5.1" x 7' 10.3"Autre
- Salle de loisirsSupérieur33' 9.9" x 11' 6.1"Autre
- Salle de jeuxSupérieur16' 11.1" x 15' 8.9"Autre
Agents de cette inscription
Demandez plus d’infos
Demandez plus d’infos
Emplacement
65 Trailview Drive, Kitchener, Ontario, N2N 1P7 Canada
Autour de cette propriété
En savoir plus au sujet du quartier et des commodités autour de cette résidence.
Demander de l’information sur le quartier
En savoir plus au sujet du quartier et des commodités autour de cette résidence
Demander maintenantCalculatrice de versements hypothécaires
- $
- %$
- %
- Capital et intérêts 0
- Impôt foncier 0
- Frais de copropriété 0

