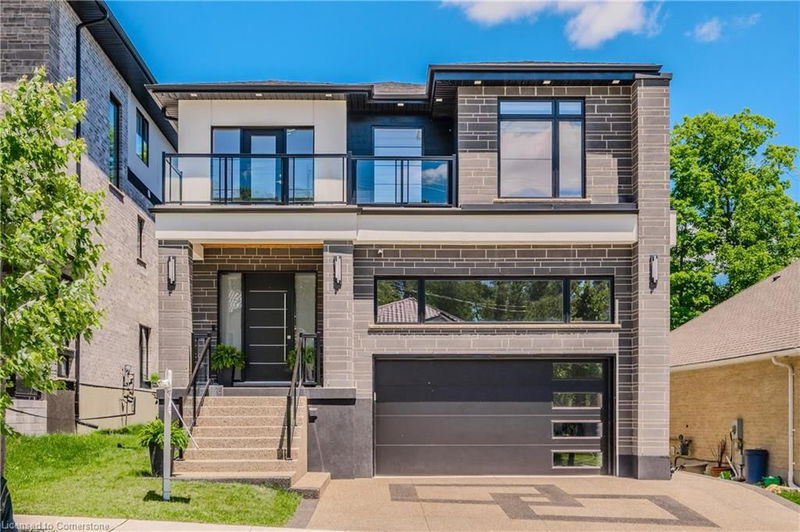Caractéristiques principales
- MLS® #: 40675334
- ID de propriété: SIRC2189450
- Type de propriété: Résidentiel, Maison unifamiliale détachée
- Aire habitable: 4 006 pi.ca.
- Construit en: 2022
- Chambre(s) à coucher: 4+1
- Salle(s) de bain: 4+1
- Stationnement(s): 4
- Inscrit par:
- SMART FROM HOME REALTY LIMITED
Description de la propriété
Welcome to your dream home! This stunning modern 2-storey residence offers over 4000 sq. ft. of luxurious living space with 5 bedrooms and 5 bathrooms. Step inside to 10-foot ceilings on the main floor, creating an airy, open feel. The custom kitchen is a chef's delight, featuring floor-to-ceiling cabinets, stainless steel appliances, a built-in double fridge, and a top-notch coffee machine. Beautiful hardwood floors flow throughout, complementing the stylish glass railing and wood staircase.
Enjoy cozy moments by one of the two fireplaces, and relax on one of two balconies upstairs, where 9-foot ceilings enhance the spaciousness and offer serene forest views. The large covered porch provides the ideal spot for outdoor entertaining. Downstairs, a fully finished basement with 9-foot ceilings includes an additional bedroom, full bathroom, and two spacious cold rooms.
The exposed concrete driveway leads to an expansive garage with high ceilings—perfect for car enthusiasts who may wish to install a hoist system. With upgraded trim, doors, and meticulous attention to detail, this home combines elegance and modern comfort in every corner. Don’t miss this opportunity to own a true gem of luxury living!
Pièces
- TypeNiveauDimensionsPlancher
- CuisinePrincipal20' 6.8" x 14' 9.9"Autre
- SalonPrincipal15' 8.9" x 13' 10.1"Autre
- Salle à mangerPrincipal13' 10.1" x 13' 10.1"Autre
- Bureau à domicilePrincipal12' 2" x 7' 8.1"Autre
- FoyerPrincipal6' 4.7" x 11' 1.8"Autre
- Chambre à coucher principale2ième étage16' 9.1" x 16' 8"Autre
- Chambre à coucher2ième étage12' 2" x 11' 10.1"Autre
- Chambre à coucher2ième étage15' 11" x 12' 4.8"Autre
- Chambre à coucher2ième étage20' 2.1" x 11' 6.9"Autre
- Salle de loisirsSous-sol53' 8" x 18' 4.8"Autre
- Chambre à coucherSous-sol15' 7" x 13' 10.8"Autre
- Salle de bainsSous-sol9' 3" x 9' 1.8"Autre
- Cave / chambre froideSous-sol9' 6.9" x 14' 7.9"Autre
- RangementSous-sol10' 11.1" x 14' 11"Autre
- AutrePrincipal23' 5.1" x 19' 7.8"Autre
Agents de cette inscription
Demandez plus d’infos
Demandez plus d’infos
Emplacement
320 Otterbein Road, Kitchener, Ontario, N2B 0A7 Canada
Autour de cette propriété
En savoir plus au sujet du quartier et des commodités autour de cette résidence.
Demander de l’information sur le quartier
En savoir plus au sujet du quartier et des commodités autour de cette résidence
Demander maintenantCalculatrice de versements hypothécaires
- $
- %$
- %
- Capital et intérêts 0
- Impôt foncier 0
- Frais de copropriété 0

