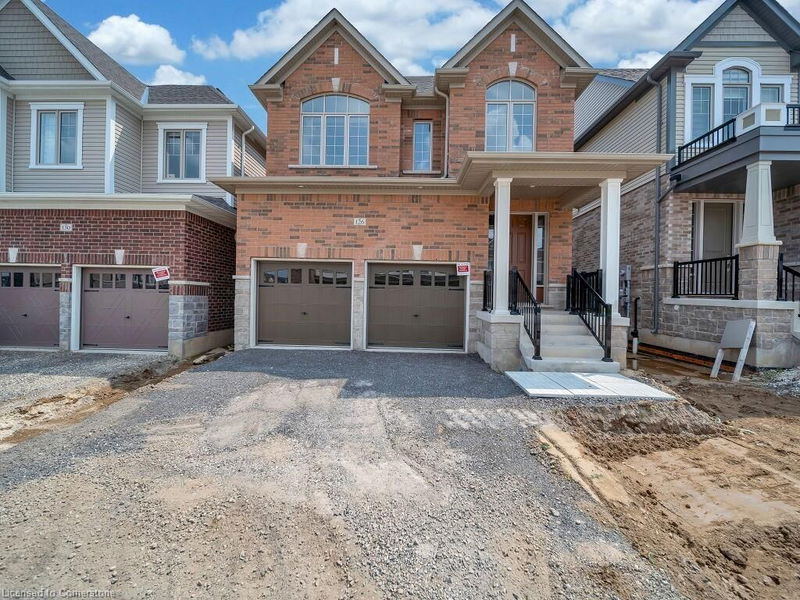Caractéristiques principales
- MLS® #: 40679509
- ID de propriété: SIRC2188308
- Type de propriété: Résidentiel, Maison unifamiliale détachée
- Aire habitable: 2 590 pi.ca.
- Construit en: 2024
- Chambre(s) à coucher: 4
- Salle(s) de bain: 3+1
- Stationnement(s): 4
- Inscrit par:
- TEAM HOME REALTY INC.
Description de la propriété
Looking for style and substance in perfect balance, this brand new 34' Heathwood Luxury Home you can be rest assured this home offers the highest level of quality and craftsmanship. The BRISTOL model offers 2590 sq. ft. is a stately addition to the Wallaceton Community creating amagnificent first impression. The top features we love about this Heathwood Home are as follows: 1. Oversized 8' front door 2. 9 ft ceilings on main level 3. Modern hardwood flooring throughout main level 4. Oak staircase 5. The great room includes a gas fireplace and large windows 6. 9 ft ceilings on lower level 7. Gourmet style kitchen with a large centre island 8. The formal dining area 9. Conveniently located laundry room 10. The primary bedroom showcases a generous size walk-in closet with Free-standing bathtub in the 5pc master ensuite 11. Plus three bedrooms & three full bathrooms at upper level with a Jack & Jill bathroom for the other two rooms. A home that goes beyond expectations, offering a lifestyle of comfort and sophistication, just minutes from the new St Josephine Bakhita Catholic school, RBJ Schlegel Park, and future Longos store right within the community
Pièces
- TypeNiveauDimensionsPlancher
- Salle familialePrincipal14' 11.9" x 14' 6"Autre
- Salle à déjeunerPrincipal10' 7.8" x 11' 6.1"Autre
- CuisinePrincipal13' 10.9" x 11' 6.1"Autre
- Salle à mangerPrincipal10' 11.8" x 14' 6"Autre
- Chambre à coucher principale2ième étage18' 11.9" x 14' 11"Autre
- Chambre à coucher2ième étage12' 2.8" x 10' 4.8"Autre
- Chambre à coucher2ième étage12' 9.4" x 12' 6"Autre
- Chambre à coucher2ième étage12' 11.1" x 10' 7.8"Autre
Agents de cette inscription
Demandez plus d’infos
Demandez plus d’infos
Emplacement
126 Broadacre Drive, Kitchener, Ontario, N2R 0S5 Canada
Autour de cette propriété
En savoir plus au sujet du quartier et des commodités autour de cette résidence.
Demander de l’information sur le quartier
En savoir plus au sujet du quartier et des commodités autour de cette résidence
Demander maintenantCalculatrice de versements hypothécaires
- $
- %$
- %
- Capital et intérêts 0
- Impôt foncier 0
- Frais de copropriété 0

