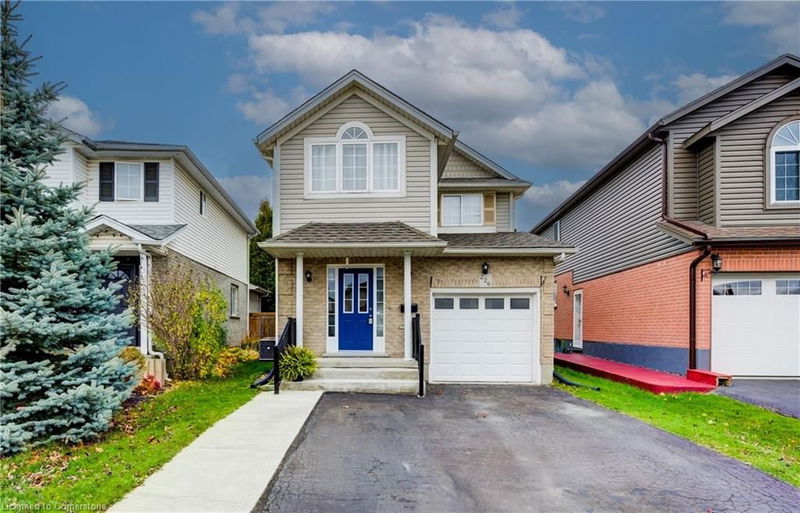Caractéristiques principales
- MLS® #: 40676030
- ID de propriété: SIRC2164128
- Type de propriété: Résidentiel, Maison unifamiliale détachée
- Aire habitable: 1 524,27 pi.ca.
- Construit en: 1999
- Chambre(s) à coucher: 3+1
- Salle(s) de bain: 2+1
- Stationnement(s): 3
- Inscrit par:
- RE/MAX TWIN CITY REALTY INC. BROKERAGE-2
Description de la propriété
Welcome to 226 Wilderness Dr, Kitchener, ON. Located in the sought-after Laurentian Hills Neighborhood, find yourself close to many amenities in the area such as the Sunrise Shopping Centre, restaurants, trails, Highway 8 access, within walking distance to John Sweeney Catholic Elementary School, and much more! This 3+1 bedroom, 2+1 bathroom, 2-story home offers a fully finished basement with an in-law suite that can be used for additional income as a rental, an additional living room, storage space, and bedroom for the family, or an option for a space for guests when visiting! The beautiful open concept, carpet-free main level features a 2-piece powder room upon entry. The kitchen overlooks the family room and dining space and is all white, featuring a marble tiled backsplash and all stainless steel appliances, as well as an eat-in kitchen island for additional storage and food prepping. The family room is the perfect size to gather with family and friends, has a fireplace, and offers an exit out to the home's backyard space! Head up to the second level which is also completely carpet-free and immediately to the left you will find a loft area, perfect space for a home office area, or a children's play space! Enter through the double doors to the primary bedroom which is truly a dream space featuring a large walk-in closet for all your clothing storage needs and, the 5-piece bathroom that has an entry from the hallway as well, and features tile flooring, his and her sinks, a jacuzzi tub, and a standup shower, this is the perfect space to unwind in after a long day. The other 2 bedrooms on this level are also great sizing and feature large closet spaces! The basement of the home is finished and offers an in-law suite, with kitchen space, a living area, a den for storage needs or another home office space, and the fourth bedroom, as well as a 3-piece bathroom with a stand-up shower. The basement is also where the laundry is located, and there is lots of storage space!
Pièces
- TypeNiveauDimensionsPlancher
- CuisinePrincipal10' 5.9" x 10' 4"Autre
- Salle à mangerPrincipal10' 9.1" x 9' 3"Autre
- SalonPrincipal11' 8.9" x 19' 5.8"Autre
- Chambre à coucher2ième étage12' 2.8" x 10' 7.8"Autre
- Salle de bains2ième étage12' 2.8" x 10' 7.8"Autre
- Chambre à coucher2ième étage10' 7.9" x 11' 3"Autre
- Chambre à coucher principale2ième étage13' 6.9" x 14' 8.9"Autre
- Chambre à coucherSous-sol11' 10.7" x 8' 2.8"Autre
- BoudoirSous-sol6' 11" x 8' 2.8"Autre
- Loft2ième étage8' 11" x 9' 10.1"Autre
- CuisineSous-sol6' 7.1" x 10' 4"Autre
- Salle de loisirsSous-sol7' 6.1" x 10' 4"Autre
- ServiceSous-sol20' 2.9" x 8' 5.9"Autre
Agents de cette inscription
Demandez plus d’infos
Demandez plus d’infos
Emplacement
226 Wilderness Drive, Kitchener, Ontario, N2E 3R6 Canada
Autour de cette propriété
En savoir plus au sujet du quartier et des commodités autour de cette résidence.
Demander de l’information sur le quartier
En savoir plus au sujet du quartier et des commodités autour de cette résidence
Demander maintenantCalculatrice de versements hypothécaires
- $
- %$
- %
- Capital et intérêts 0
- Impôt foncier 0
- Frais de copropriété 0

