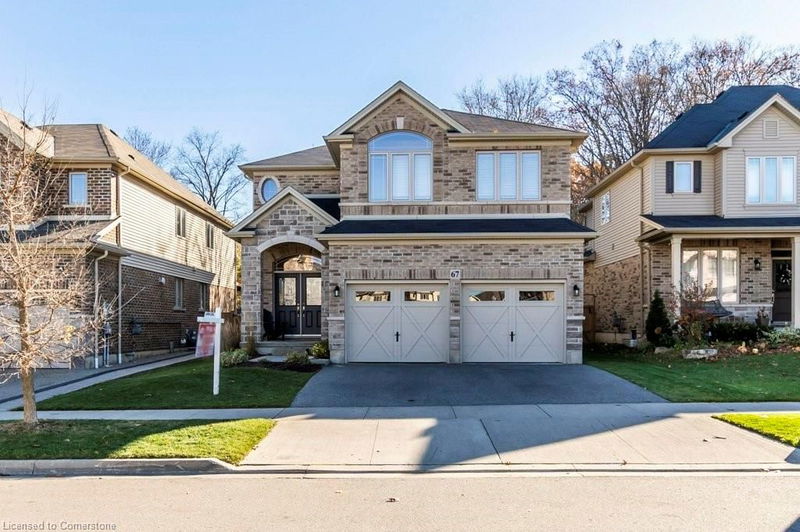Caractéristiques principales
- MLS® #: 40674770
- ID de propriété: SIRC2161901
- Type de propriété: Résidentiel, Maison unifamiliale détachée
- Aire habitable: 2 740 pi.ca.
- Chambre(s) à coucher: 4+1
- Salle(s) de bain: 3+1
- Stationnement(s): 4
- Inscrit par:
- RE/MAX REAL ESTATE CENTRE INC., BROKERAGE
Description de la propriété
Welcome to 67 Elmbank Trail! This stunning 4+1 bedroom contemporary home invites you in with a charming front porch and grand double-door entry. Step inside to discover a light-filled, family-oriented space designed to exceed expectations, with elegance in every detail.
The open-concept main floor, freshly painted and carpet-free, boasts 9-foot ceilings, crown moulding, and an abundance of windows that frame the fully fenced, landscaped backyard. Enjoy outdoor living with an expansive deck and patio that back onto a tranquil nature trail and greenspace. Engineered hardwood and neutral ceramic tile flow throughout, complementing the beautiful Great Room, where custom cabinetry and a gas fireplace create the perfect ambiance. The timeless white Kitchen is sure to impress with its abundance of cabinets, white quartz countertops, gas stove, a butler's pantry, and an impressive 6.5' x 5' island with a double sink and even more storage!
Hardwood stairs lead to the second floor, where four generously sized bedrooms await, each with ample closet space and large windows. The Primary Bedroom offers two walk-in closets and a bonus adjacent Nursery/Office. The luxurious 5 piece ensuite retreat boasts an elegant stand alone soaker tub, large shower & custom shelving.
The professionally finished basement is carpet-free, soundproof, and perfect for relaxation, featuring a cozy rec room & roughed-in surround sound. An additional large bedroom with a sizable window and a spacious 3-piece bathroom with xa0walk-in shower complete this space.
Designed for convenience, this home includes smart LED lighting throughout, as well as smart-enabled garage and front doors.
This home truly has it all—schedule your private showing today and prepare to be impressed!
Pièces
- TypeNiveauDimensionsPlancher
- Pièce principalePrincipal14' 2.8" x 18' 8"Autre
- Salle à mangerPrincipal10' 9.1" x 15' 10.1"Autre
- CuisinePrincipal10' 9.1" x 14' 4"Autre
- Chambre à coucher2ième étage10' 7.8" x 18' 6.8"Autre
- Chambre à coucher principale2ième étage18' 8" x 19' 5.8"Autre
- VestibulePrincipal7' 3" x 7' 10"Autre
- Chambre à coucher2ième étage9' 4.9" x 13' 3"Autre
- Pièce bonus2ième étage9' 6.1" x 10' 2.8"Autre
- Chambre à coucher2ième étage10' 4.8" x 12' 7.9"Autre
- Salle de loisirsSous-sol15' 5" x 28' 8.8"Autre
- Chambre à coucherSous-sol13' 8.9" x 13' 10.1"Autre
- Coin repasPrincipal7' 6.1" x 14' 4"Autre
Agents de cette inscription
Demandez plus d’infos
Demandez plus d’infos
Emplacement
67 Elmbank Trail, Kitchener, Ontario, N2R 0H1 Canada
Autour de cette propriété
En savoir plus au sujet du quartier et des commodités autour de cette résidence.
Demander de l’information sur le quartier
En savoir plus au sujet du quartier et des commodités autour de cette résidence
Demander maintenantCalculatrice de versements hypothécaires
- $
- %$
- %
- Capital et intérêts 0
- Impôt foncier 0
- Frais de copropriété 0

