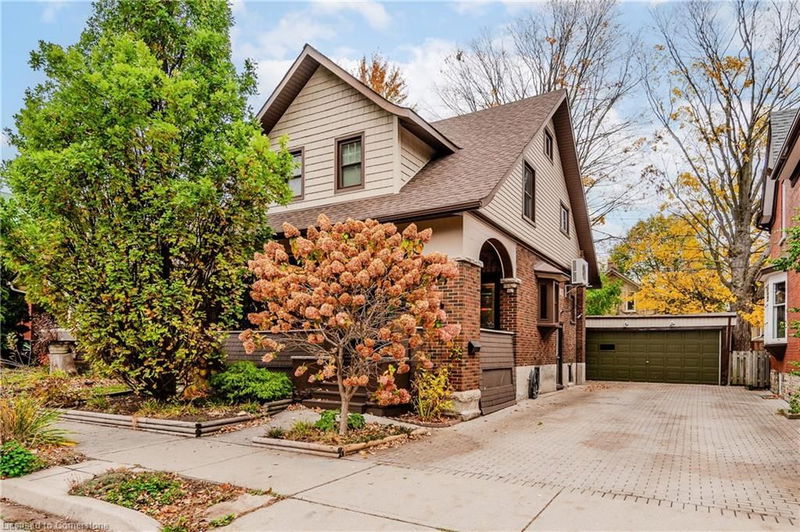Caractéristiques principales
- MLS® #: 40671473
- ID de propriété: SIRC2157049
- Type de propriété: Résidentiel, Maison unifamiliale détachée
- Aire habitable: 2 219,27 pi.ca.
- Grandeur du terrain: 0,10 ac
- Construit en: 1917
- Chambre(s) à coucher: 3
- Salle(s) de bain: 3
- Stationnement(s): 8
- Inscrit par:
- BENJAMINS REALTY INC.
Description de la propriété
Home at last, welcome to 54 Hohner Ave in the picturesque East Ward of downtown Kitchener. This two-story craftsman century home has been meticulously maintained and updated. It features timeless detailing, a charming covered porch, hardwood floors, and beautiful original trim. On the main floor, a serene living room offers large built-in hardwood bookcases and a cozy gas fireplace—an ideal spot to relax with your favourite book. The modern kitchen provides granite counters, a gas stove with a pot filler, and a lovely live-edge breakfast nook. Off of the kitchen, the formal dining room is highlighted by a beautiful bay window wrapped in original trimwork. There is also a convenient office, which walks out to the backyard deck. The office is paired with a luxurious 3-piece bathroom. Upstairs, you will find three generous bedrooms, two of which offer double walk-in closets. The bathroom is equipped with dual vanities and a heated towel bar, a touch of luxury to your daily routine. 54 Hohner also offers a cozy finished walk-up basement (side door) complete with a small bar, a three-piece bathroom and a large recreation room or guest space. Mechanically, this home is pristine. Heated through an efficient radiant gas boiler system and cooled through a ductless air conditioner. A standout feature of this home is the exterior with its classic brick and plunging craftsman-style roofline. It creates a picture set against the large maple trees of the East Ward. The interlocking stone double-wide driveway accommodates parking for six cars, complemented by a spacious double garage (heated and insulated). The backyard is designed for al fresco dining and parties with friends or family. The covered pergola lights up at night to create an inviting space surrounding the patio and deck. Located in the heart of historic Kitchener and a neighbourhood renowned for art walks, festivals, and porch parties. Just steps from Central Public Library, coffee shops and the Kitchener Market.
Pièces
- TypeNiveauDimensionsPlancher
- SalonPrincipal12' 4.8" x 14' 2.8"Autre
- FoyerPrincipal5' 8.8" x 11' 1.8"Autre
- Salle à mangerPrincipal11' 8.9" x 13' 1.8"Autre
- BoudoirPrincipal5' 8.8" x 11' 1.8"Autre
- CuisinePrincipal12' 7.1" x 12' 9.9"Autre
- Salle à déjeunerPrincipal9' 10.8" x 10' 5.9"Autre
- Salle de bainsPrincipal5' 10.2" x 7' 10.3"Autre
- Chambre à coucher principale2ième étage12' 11.1" x 12' 2"Autre
- Autre2ième étage6' 3.9" x 7' 8.1"Autre
- Salle de bainsSous-sol5' 10.8" x 6' 5.1"Autre
- ServiceSous-sol2' 1.9" x 4' 7.1"Autre
- Salle de lavageSous-sol11' 5" x 11' 6.1"Autre
- RangementSous-sol10' 4.8" x 3' 8"Autre
- Salle de loisirsSous-sol23' 9" x 12' 9.1"Autre
- AutreSous-sol12' 4.8" x 10' 7.9"Autre
- Salle de bains2ième étage6' 11" x 8' 2.8"Autre
- Chambre à coucher2ième étage13' 3.8" x 8' 6.3"Autre
- Autre2ième étage5' 10" x 3' 10.8"Autre
- Autre2ième étage6' 5.9" x 7' 8.1"Autre
- Chambre à coucher2ième étage12' 7.1" x 12' 2"Autre
- Autre2ième étage5' 10" x 3' 10.8"Autre
Agents de cette inscription
Demandez plus d’infos
Demandez plus d’infos
Emplacement
54 Hohner Avenue, Kitchener, Ontario, N2H 2V4 Canada
Autour de cette propriété
En savoir plus au sujet du quartier et des commodités autour de cette résidence.
Demander de l’information sur le quartier
En savoir plus au sujet du quartier et des commodités autour de cette résidence
Demander maintenantCalculatrice de versements hypothécaires
- $
- %$
- %
- Capital et intérêts 0
- Impôt foncier 0
- Frais de copropriété 0

