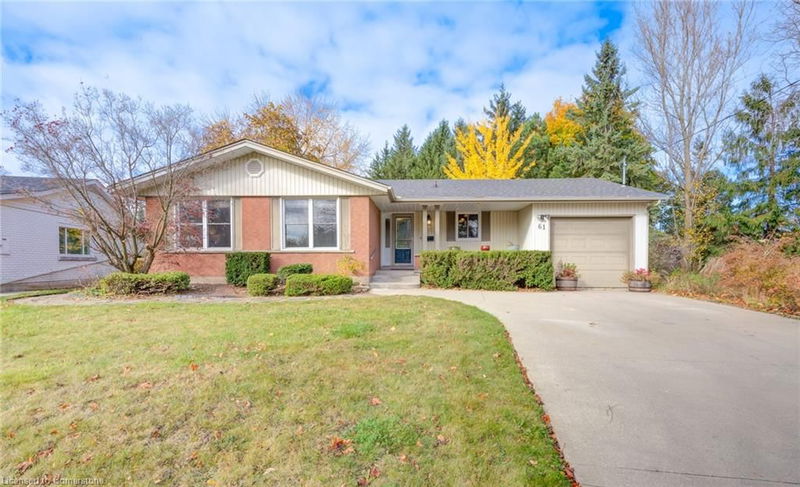Caractéristiques principales
- MLS® #: 40668623
- ID de propriété: SIRC2156967
- Type de propriété: Résidentiel, Maison unifamiliale détachée
- Aire habitable: 2 373 pi.ca.
- Construit en: 1962
- Chambre(s) à coucher: 3
- Salle(s) de bain: 2
- Stationnement(s): 5
- Inscrit par:
- KELLER WILLIAMS INNOVATION REALTY
Description de la propriété
Nestled on a quiet cul-de-sac surrounded by mature trees, this welcoming 3-bedroom + 2-bathroom bungalow offers over 2,300 sq. ft. of comfortable living space. With a practical layout that includes a full walkout basement, this home provides plenty of room for family living and gatherings.
The main level is open and bright with the living room/dining room layout for added convenience.
Warmth and character is what this kitchen offers with its rich cabinetry and tiled flooring that adds a timeless appeal.
The walkout basement provides a spacious extension of the home, offering endless possibilities to make it your own. With natural light streaming in and direct access to the backyard, it’s ideal for a family room, play area, or even a home office—adding both functionality and flexibility to suit your family’s needs.
Set in a family-friendly neighbourhood, you'll appreciate being close to schools, shopping, and parks—all just a short distance away. This home is a great choice for buyers looking to settle into a peaceful, well-established area with plenty of potential to make it their own.
Pièces
- TypeNiveauDimensionsPlancher
- CuisinePrincipal12' 9.4" x 12' 7.9"Autre
- SalonPrincipal11' 10.9" x 16' 6"Autre
- Chambre à coucher principalePrincipal11' 6.1" x 13' 5.8"Autre
- Salle à mangerPrincipal8' 11.8" x 9' 10.8"Autre
- Salle de bainsPrincipal6' 11" x 9' 10.8"Autre
- Chambre à coucherPrincipal12' 2" x 10' 8.6"Autre
- Chambre à coucherPrincipal13' 3.8" x 9' 10.8"Autre
- Salle de loisirsSous-sol11' 10.7" x 34' 6.9"Autre
- Salle de bainsSous-sol4' 8.1" x 11' 6.1"Autre
- ServiceSous-sol5' 10.2" x 12' 2.8"Autre
- BoudoirSous-sol10' 4.8" x 9' 4.9"Autre
- Salle de lavageSous-sol11' 1.8" x 20' 4"Autre
Agents de cette inscription
Demandez plus d’infos
Demandez plus d’infos
Emplacement
61 Evergreen Crescent, Kitchener, Ontario, N2M 4J3 Canada
Autour de cette propriété
En savoir plus au sujet du quartier et des commodités autour de cette résidence.
Demander de l’information sur le quartier
En savoir plus au sujet du quartier et des commodités autour de cette résidence
Demander maintenantCalculatrice de versements hypothécaires
- $
- %$
- %
- Capital et intérêts 0
- Impôt foncier 0
- Frais de copropriété 0

