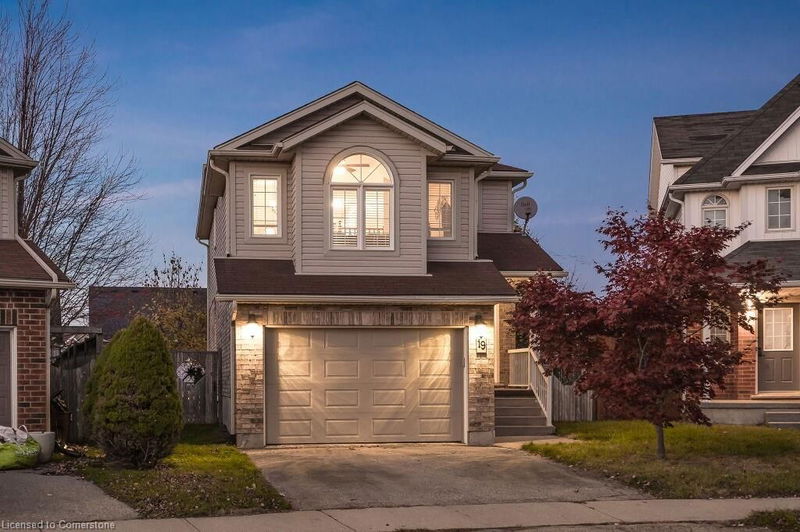Caractéristiques principales
- MLS® #: 40672208
- ID de propriété: SIRC2155732
- Type de propriété: Résidentiel, Maison unifamiliale détachée
- Aire habitable: 2 245 pi.ca.
- Construit en: 2005
- Chambre(s) à coucher: 3
- Salle(s) de bain: 2+1
- Stationnement(s): 3
- Inscrit par:
- C M A REALTY LTD.
Description de la propriété
Stunning family home set on a large pie shaped lot on a quiet court! Featuring 3 bedrooms and 2.5 baths, you will love the open concept layout with upper floor family room and full finished basement. Many recent upgrades including a custom kitchen and stainless appliances (2022) with an island featuring a spice rack and garbage/recycling pullout plus a large pantry. Luxury vinyl flooring, upgraded light fixtures and freshly painted throughout (2022). The main floor features a 2 piece bath, open concept living space with tons of windows for natural light and walk out to the back deck. Upstairs you will find a second floor family room with vaulted ceilings and 3 large bedrooms with a primary featuring a walk in closet and cheater ensuite. Full finished basement (2016) ideal for a rec room, games room and gym! This large fully fenced, pie shaped lot has a massive two level deck which is the perfect place to BBQ and entertain, plus ample grass space for kids or your furry friends to enjoy! Double wide driveway space for 2 cars plus an oversized single car garage makes a great man cave! Prime location in Laurentian Hills close to excellent schools, shopping, dining, 401 access and all amenities! Don't miss the chance to make it your own!!
Pièces
- TypeNiveauDimensionsPlancher
- SalonPrincipal36' 2.2" x 69' 3.4"Autre
- Salle à mangerPrincipal32' 10.4" x 39' 5.6"Autre
- CuisinePrincipal29' 9.4" x 26' 6.8"Autre
- Salle familiale2ième étage39' 4.4" x 46' 1.5"Autre
- Chambre à coucher3ième étage36' 10.7" x 29' 7.1"Autre
- Chambre à coucher principale3ième étage42' 10.9" x 36' 4.2"Autre
- Salle de bains3ième étage0' x 0' 11.8"Autre
- Chambre à coucher3ième étage36' 10.7" x 29' 7.1"Autre
- Salle de loisirsPrincipal36' 3.4" x 32' 9.7"Autre
Agents de cette inscription
Demandez plus d’infos
Demandez plus d’infos
Emplacement
19 Doll Court, Kitchener, Ontario, N2E 4H1 Canada
Autour de cette propriété
En savoir plus au sujet du quartier et des commodités autour de cette résidence.
Demander de l’information sur le quartier
En savoir plus au sujet du quartier et des commodités autour de cette résidence
Demander maintenantCalculatrice de versements hypothécaires
- $
- %$
- %
- Capital et intérêts 0
- Impôt foncier 0
- Frais de copropriété 0

