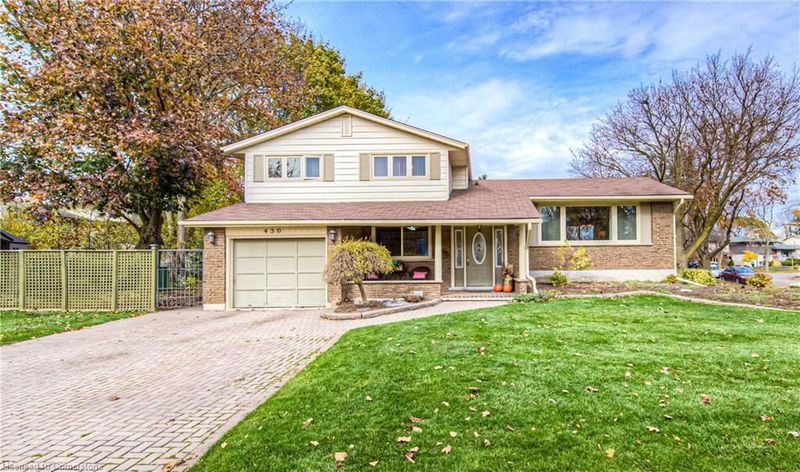Caractéristiques principales
- MLS® #: 40671092
- ID de propriété: SIRC2155684
- Type de propriété: Résidentiel, Maison unifamiliale détachée
- Aire habitable: 1 813 pi.ca.
- Grandeur du terrain: 8 050 ac
- Construit en: 1966
- Chambre(s) à coucher: 4
- Salle(s) de bain: 1+1
- Stationnement(s): 3
- Inscrit par:
- RE/MAX SOLID GOLD REALTY (II) LTD.
Description de la propriété
This wonderful 4 level sidesplit has been lovingly cared for by the same family for 36 years. Step inside this home and you'll be met with a convenient entry landing with a front hall closet. To your left you'll find the 4th bedroom which is currently being used as a convenient main floor office as it is ideally situated for a home office. Up a few steps and now we're in the spacious, well lit living room with hardwood flooring, and tons of natural light courtesy of the large front window. This flows seamlessly into the formal dining area, which in turn leads us to the generously sized eat-in kitchen with white cabinetry.
Heading upstairs and you'll find more hardwood flooring along with three good sized bedrooms, including the primary which easily houses a king sized bed and offers a walk-in closet. There's also an updated bathroom with a granite counter top and beautiful walk-in glass shower.
You'll find the cozy family room with a wood burning fireplace just a few steps down from the kitchen. Double doors lead to the patio and side yard. Here you also have access to the garage that has a rough in for an EV Charger.
There's also a 4th unspoiled level with another bathroom, laundry, lots of flex space and a huge crawl space for all of your storage needs. Thanks to this ideal location, all essential amenities and highway access are just a stone's throw away. The home was updated to 200 amps in 2022. Other features include an r/o system, on demand hot water heater, outdoor sprinkler system, updated windows (2012) and Patio Doors (2010) and Roof (2014).
Pièces
- TypeNiveauDimensionsPlancher
- Chambre à coucherPrincipal9' 1.8" x 13' 3.8"Autre
- Salle familialePrincipal20' 4.8" x 13' 5.8"Autre
- Cuisine avec coin repas2ième étage15' 3.8" x 11' 8.1"Autre
- Salon2ième étage17' 8.9" x 12' 9.1"Autre
- Chambre à coucher principale3ième étage11' 5" x 13' 1.8"Autre
- Salle à manger2ième étage9' 4.9" x 10' 5.9"Autre
- Chambre à coucher3ième étage8' 11.8" x 13' 1.8"Autre
- Chambre à coucher3ième étage12' 11.1" x 10' 9.1"Autre
- Salle de bains3ième étage7' 6.9" x 10' 9.1"Autre
- Salle de loisirsSous-sol20' 2.9" x 13' 8.9"Autre
- ServiceSous-sol9' 3" x 17' 5"Autre
- Salle de bainsSous-sol3' 6.9" x 5' 4.9"Autre
- AutreSous-sol24' 8.8" x 13' 10.8"Autre
- Salle de lavageSous-sol17' 3.8" x 9' 1.8"Autre
Agents de cette inscription
Demandez plus d’infos
Demandez plus d’infos
Emplacement
450 Forest Hill Drive, Kitchener, Ontario, N2M 4H5 Canada
Autour de cette propriété
En savoir plus au sujet du quartier et des commodités autour de cette résidence.
Demander de l’information sur le quartier
En savoir plus au sujet du quartier et des commodités autour de cette résidence
Demander maintenantCalculatrice de versements hypothécaires
- $
- %$
- %
- Capital et intérêts 0
- Impôt foncier 0
- Frais de copropriété 0

