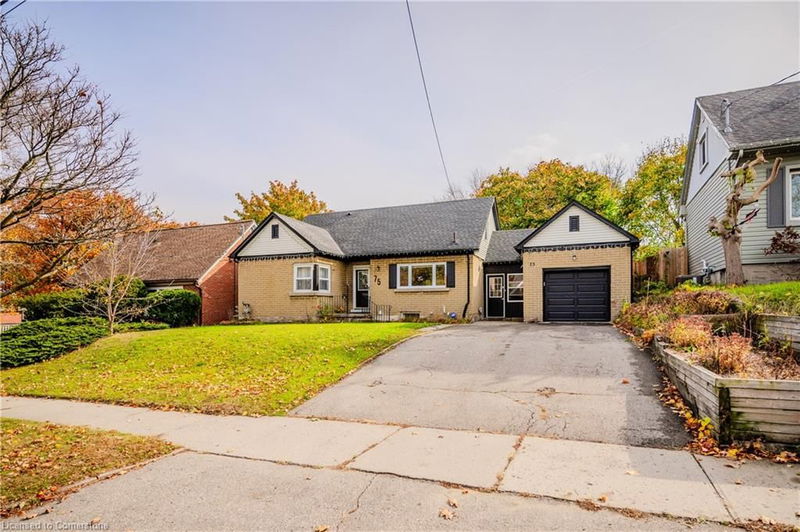Caractéristiques principales
- MLS® #: 40672539
- ID de propriété: SIRC2155646
- Type de propriété: Résidentiel, Maison unifamiliale détachée
- Aire habitable: 2 496 pi.ca.
- Construit en: 1956
- Chambre(s) à coucher: 3+1
- Salle(s) de bain: 3
- Stationnement(s): 5
- Inscrit par:
- RE/MAX SOLID GOLD REALTY (II) LTD.
Description de la propriété
Nestled in a mature, desirable neighbourhood sits this amazing opportunity for you to own a home perfectly designed for multi-generational use. From the lower level in-law set-up to the upper suite ideal for Airbnb use with it's own separate entrance. This home has been smartly renovated over the last few years and offers a mature, fully fenced lot (65 x 117) and a two tiered sundeck and pergola! The main floor is highlighted by a showstopper chef's delight kitchen with a breakfast bar open to the living room and loads of cupboard and counter space! There is a cozy living room with a warm wood fireplace and a convenient walkout to the massive rear yard! Let's wander down to the lower level and have a look at the ideal in-law suite. This space has a walk up to the rear yard, fully renovated kitchen, an attractive bar area and a living room with gas fireplace. Have you ever dreamed of operating an Airbnb? Just check this out! The upper unit has a separate entry, an efficient kitchen and open concept family room area. Convenient and ample parking for multiple vehicles in the driveway and a signal car garage attached to the residence by an enclosed breezeway. The location is second to none giving you fantastic access to Downtown Kitchener, Expressway access in minutes and a short drive to groceries and Fairview Park Mall! Updates everywhere from the windows, roof Hi-efficiency furnace and air conditioning, flooring and pots lights.
Pièces
- TypeNiveauDimensionsPlancher
- Salle de bains2ième étage4' 2" x 11' 3.8"Autre
- Cuisine2ième étage8' 7.1" x 11' 3.8"Autre
- Chambre à coucher2ième étage7' 10.8" x 13' 10.8"Autre
- Salon2ième étage11' 3.8" x 14' 8.9"Autre
- CuisinePrincipal11' 3" x 19' 3.8"Autre
- Chambre à coucherPrincipal11' 10.7" x 11' 3.8"Autre
- Chambre à coucher principalePrincipal12' 8.8" x 12' 4"Autre
- Salle de bainsPrincipal7' 6.1" x 8' 8.5"Autre
- SalonPrincipal13' 6.9" x 18' 4.8"Autre
- Chambre à coucherSous-sol11' 6.1" x 12' 4.8"Autre
- Salle de bainsSous-sol5' 8.1" x 7' 10.8"Autre
- SalonSous-sol17' 1.9" x 18' 2.8"Autre
- CuisineSous-sol11' 3.8" x 12' 4"Autre
- ServiceSous-sol5' 1.8" x 14' 11.9"Autre
Agents de cette inscription
Demandez plus d’infos
Demandez plus d’infos
Emplacement
75 Jackson Avenue, Kitchener, Ontario, N2H 3N9 Canada
Autour de cette propriété
En savoir plus au sujet du quartier et des commodités autour de cette résidence.
Demander de l’information sur le quartier
En savoir plus au sujet du quartier et des commodités autour de cette résidence
Demander maintenantCalculatrice de versements hypothécaires
- $
- %$
- %
- Capital et intérêts 0
- Impôt foncier 0
- Frais de copropriété 0

