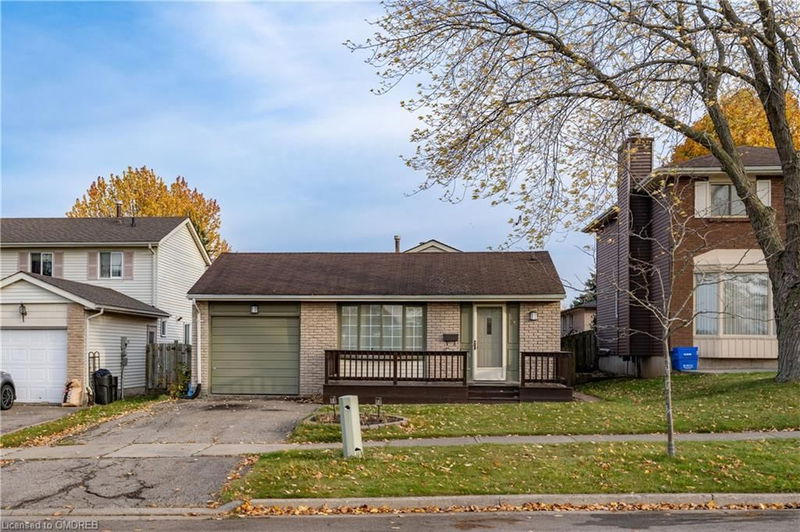Caractéristiques principales
- MLS® #: 40673070
- ID de propriété: SIRC2155608
- Type de propriété: Résidentiel, Maison unifamiliale détachée
- Aire habitable: 1 122 pi.ca.
- Chambre(s) à coucher: 3+1
- Salle(s) de bain: 2
- Stationnement(s): 2
- Inscrit par:
- Sam McDadi Real Estate Inc.
Description de la propriété
Nestled in a peaceful family-friendly neighbourhood in Kitchener, this delightful 3+1 bedroom 2 bathroom residence is an excellent opportunity for investors or first-time home buyers eager to create their dream home. Upon entering, you'll be welcomed into an open-concept dining and living area, ideal for creating memorable moments with family. The kitchen features durable linoleum flooring, laminate countertops and built-in appliances, and convenient outdoor access, perfect for effortless indoor and outdoor entertainment. Step outside to the expansive backyard, a gardener's paradise to a manicured backyard with a mature apple tree. Along the side of the house, you'll find a raspberry bush that produces fresh berries, adding a sweet touch to this serene space. The upper level boasts a cozy primary bedroom with a large mirrored closet, offering a comfortable retreat. Two additional bedrooms are on the same level with a shared 4 piece bathroom for convenience and easy access. Head downstairs to the fully finished basement, where you'll find an additional bedroom, a spacious rec room with large above-grade windows, and a warm wood-burning fireplace. The space also includes a 3 piece bathroom and is an inviting space, ready to be customized to suit your style. With its prime location and abundant potential, this home is a rare gem, ready to be transformed into your ideal sanctuary!
Pièces
- TypeNiveauDimensionsPlancher
- CuisinePrincipal19' 3.8" x 10' 2.8"Autre
- SalonPrincipal14' 4.8" x 11' 8.9"Autre
- Salle à mangerPrincipal10' 4" x 10' 7.8"Autre
- Chambre à coucher principale2ième étage14' 9.1" x 10' 9.1"Autre
- Chambre à coucherSous-sol11' 3.8" x 9' 10.5"Autre
- Chambre à coucher2ième étage10' 4" x 10' 4"Autre
- Salle de loisirsSous-sol24' 9.7" x 12' 2"Autre
- Chambre à coucher2ième étage14' 4.8" x 9' 6.1"Autre
- Salle de bainsSous-sol6' 7.1" x 5' 8.8"Autre
- Salle de bainsPrincipal7' 6.1" x 6' 7.1"Autre
Agents de cette inscription
Demandez plus d’infos
Demandez plus d’infos
Emplacement
35 Parkland Crescent, Kitchener, Ontario, N2N 1R5 Canada
Autour de cette propriété
En savoir plus au sujet du quartier et des commodités autour de cette résidence.
Demander de l’information sur le quartier
En savoir plus au sujet du quartier et des commodités autour de cette résidence
Demander maintenantCalculatrice de versements hypothécaires
- $
- %$
- %
- Capital et intérêts 0
- Impôt foncier 0
- Frais de copropriété 0

