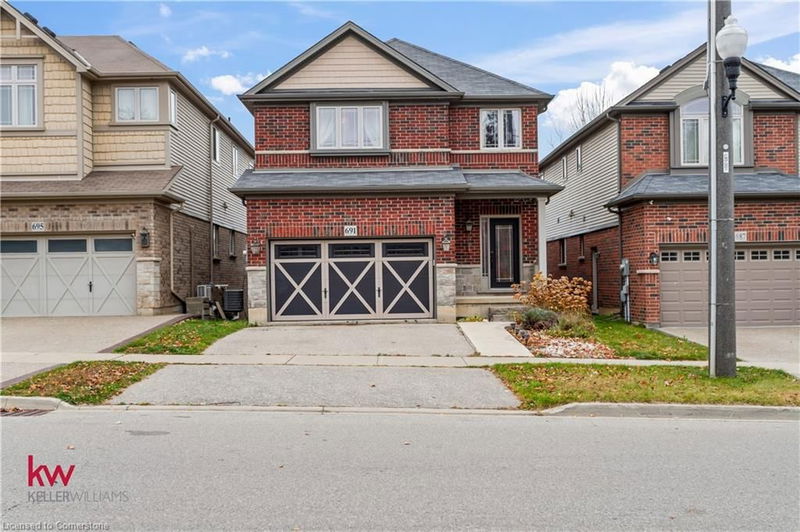Caractéristiques principales
- MLS® #: 40672360
- N° MLS® secondaire: X10402963
- ID de propriété: SIRC2154324
- Type de propriété: Résidentiel, Maison unifamiliale détachée
- Aire habitable: 2 273 pi.ca.
- Chambre(s) à coucher: 4
- Salle(s) de bain: 2+1
- Stationnement(s): 4
- Inscrit par:
- KELLER WILLIAMS REAL ESTATE ASSOCIATES
Description de la propriété
Welcome to 691 Robert Ferrie Drive, an exquisite 4-bedroom, 2.5-bathroom model home in Kitchener, Ontario, complete with over $100,000 in upgrades and located near schools, public transportation, and along a school bus route. This beautifully crafted home backing onto a scenic pond, combines elegance, functionality, and premium upgrades, perfect for those seeking style and tranquility. Inside, the spacious foyer welcomes you into an open-concept kitchen, living, and dining area, with a formal dining room perfect for gatherings. In addition to the builder's upgrades, a gas stove, in-home speaker system, central vacuum, Nest thermostat, and water softener are just a few of the homeowner's premium upgrades that enhance convenience and luxury throughout. A large mudroom connects the heated, insulated two-car garage to the main living space, while a main floor half bath adds extra functionality. Upstairs, the primary suite offers a walk-in closet and private ensuite, and three additional bedrooms are thoughtfully designed for comfort, including one with dual closets. The second floor has a second full bathroom, large windows that flood each room with light, and a convenient laundry room to simplify daily routines. The unfinished basement features oversized windows, 8-foot ceilings, and a rough-in for a future bathroom, perfect for your customization. With its superb location, meticulous attention to detail, and luxurious upgrades, 691 Robert Ferrie Drive is a perfect blend of comfort, style, and convenience.
Pièces
- TypeNiveauDimensionsPlancher
- Chambre à coucher2ième étage9' 4.9" x 10' 7.8"Autre
- Chambre à coucher2ième étage12' 11.9" x 10' 11.8"Autre
- Chambre à coucher2ième étage10' 2.8" x 10' 7.8"Autre
- Chambre à coucher2ième étage9' 8.1" x 9' 6.1"Autre
- Salle de bains2ième étage6' 4.7" x 6' 11.8"Autre
- Salle de bains2ième étage4' 11.8" x 6' 4.7"Autre
- Salle à mangerPrincipal6' 3.1" x 6' 4.7"Autre
- Salle familialePrincipal11' 5" x 9' 1.8"Autre
- Coin repasPrincipal6' 8.3" x 4' 3.1"Autre
- Salle de bainsPrincipal3' 6.9" x 4' 2"Autre
- CuisinePrincipal7' 6.1" x 8' 2"Autre
Agents de cette inscription
Demandez plus d’infos
Demandez plus d’infos
Emplacement
691 Robert Ferrie Drive, Kitchener, Ontario, N2R 0B2 Canada
Autour de cette propriété
En savoir plus au sujet du quartier et des commodités autour de cette résidence.
Demander de l’information sur le quartier
En savoir plus au sujet du quartier et des commodités autour de cette résidence
Demander maintenantCalculatrice de versements hypothécaires
- $
- %$
- %
- Capital et intérêts 0
- Impôt foncier 0
- Frais de copropriété 0

