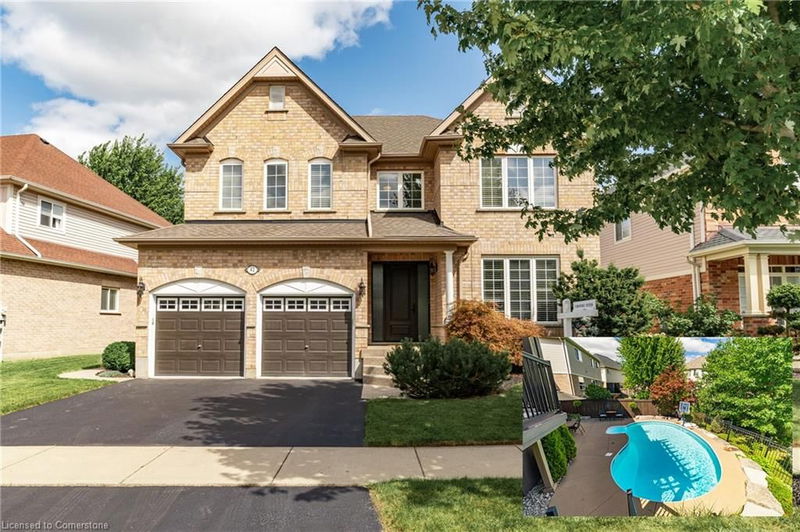Caractéristiques principales
- MLS® #: 40672109
- ID de propriété: SIRC2152661
- Type de propriété: Résidentiel, Maison unifamiliale détachée
- Aire habitable: 3 830,29 pi.ca.
- Construit en: 2007
- Chambre(s) à coucher: 4
- Salle(s) de bain: 3+1
- Stationnement(s): 4
- Inscrit par:
- SHAW REALTY GROUP INC.
Description de la propriété
Welcome home to 42 Grasswood St., Kitchener—a luxury home that exemplifies modern elegance and comfort. This stunning residence features a beautifully landscaped yard, a double car garage, and a concrete pathway leading to a fully fenced backyard oasis. Enjoy the essence of outdoor living with an inground saltwater pool, ambient landscape lighting, and complete privacy, backing onto serene green space. Step through your new custom fibreglass front door and enter a main floor that has been entirely redesigned and renovated in 2023. The carpet-free main level and upstairs boast high-end finishes throughout. The main floor includes a professional home office, featuring a built-in quartz desk and custom cabinetry, perfect for those who work from home. The heart of the home is the open-concept kitchen, showcasing a large 10' island, luxury appliances, and imported brass faucets from Italy. The kitchen is complemented by custom window coverings and a temperature and humidity-controlled wine cellar—ideal for wine enthusiasts. This level is also outfitted with built-in Sonos speakers, expertly designed and installed by Gibson Sound and Vision. Upstairs, you’ll find four generously sized bedrooms, including two ensuite baths and a third Jack & Jill bathroom, all recently updated in 2023. The master ensuite is a true retreat, featuring his-and-her sinks, custom cabinetry with onyx counters, a walk-in tiled shower with a steam option, and elegant brass faucets from Italy. The fully finished basement offers a versatile space, including a workout room and ample storage. Every detail of this home has been thoughtfully considered, making it a standout property in every sense. If you're seeking a residence that combines luxury, style, and functionality, look no further. There is nothing left to do but move in and start living the life you’ve always dreamed of. Full Upgrade list available upon request.
Pièces
- TypeNiveauDimensionsPlancher
- Salle à mangerPrincipal9' 1.8" x 12' 7.1"Autre
- Salle de bainsPrincipal5' 4.1" x 4' 9.8"Autre
- CuisinePrincipal19' 1.9" x 10' 7.1"Autre
- SalonPrincipal15' 11" x 24' 8.8"Autre
- Bureau à domicilePrincipal12' 8.8" x 12' 8.8"Autre
- Salle de bains2ième étage8' 2.8" x 12' 4"Autre
- Cave à vinPrincipal3' 10" x 11' 10.9"Autre
- Salle de bains2ième étage6' 5.1" x 8' 5.1"Autre
- Salle de bains2ième étage13' 1.8" x 12' 4"Autre
- Chambre à coucher2ième étage10' 11.1" x 12' 4"Autre
- Chambre à coucher2ième étage12' 9.4" x 12' 7.1"Autre
- Chambre à coucher2ième étage11' 10.9" x 16' 9.1"Autre
- Salle de sportSous-sol12' 11.1" x 17' 7.8"Autre
- Salle de loisirsSous-sol15' 11" x 34' 3"Autre
- Chambre à coucher principale2ième étage15' 7" x 16' 6.8"Autre
- Bureau à domicile2ième étage8' 9.9" x 9' 6.1"Autre
Agents de cette inscription
Demandez plus d’infos
Demandez plus d’infos
Emplacement
42 Grasswood Street, Kitchener, Ontario, N2A 4L2 Canada
Autour de cette propriété
En savoir plus au sujet du quartier et des commodités autour de cette résidence.
Demander de l’information sur le quartier
En savoir plus au sujet du quartier et des commodités autour de cette résidence
Demander maintenantCalculatrice de versements hypothécaires
- $
- %$
- %
- Capital et intérêts 0
- Impôt foncier 0
- Frais de copropriété 0

