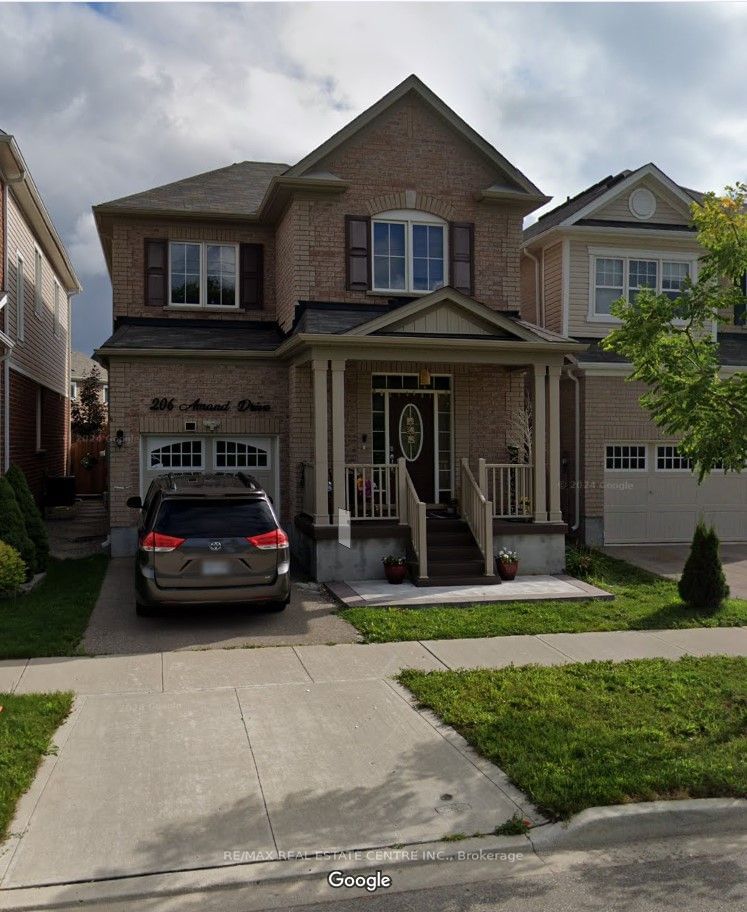Caractéristiques principales
- MLS® #: X9860001
- ID de propriété: SIRC2150850
- Type de propriété: Résidentiel, Maison unifamiliale détachée
- Grandeur du terrain: 3 143,69 pi.ca.
- Construit en: 6
- Chambre(s) à coucher: 3
- Salle(s) de bain: 4
- Pièces supplémentaires: Sejour
- Stationnement(s): 2
- Inscrit par:
- RE/MAX REAL ESTATE CENTRE INC.
Description de la propriété
Welcome to this beautiful detached MMattamy-builthome situated in Huron Park. Only minutes away from parks, trails, the golf course, highways, shopping centers, restaurants, etc. Upon entering this home you will be greeted with stunning hardwood floors, pot lights, a separate guest space, and an open concept layout with kitchen + dining on the main level. This gorgeous kitchen is upgraded with an extended kitchen island, granite countertops, modern backsplash, and stainless steel appliances. Access to the backyard is there from the kitchen through the sliding door you will have views of the fully finished yard with a full patio. Upstairs, you have 3 spacious bedrooms and 2 full bathrooms. Heading down into the basement you have the perfect space for an in-law setup or recreation. The fully upgraded modern washroom, paired with the stunning new kitchen will blow you away. The basement kitchen is upgraded with quartz backsplash, countertops, modern built-in appliances, porcelain tiles, and adjacent you have a TV room perfect for relaxing or hosting friends. Dont miss this amazing opportunity and book your own private viewing today!
Pièces
- TypeNiveauDimensionsPlancher
- SalonPrincipal16' 11.9" x 14' 6"Autre
- CuisinePrincipal9' 3.8" x 14' 7.9"Autre
- Salle familialePrincipal12' 9.1" x 14' 7.9"Autre
- Chambre à coucher principale2ième étage13' 1.8" x 12' 9.4"Autre
- Chambre à coucher2ième étage9' 3.8" x 10' 7.9"Autre
- Chambre à coucher2ième étage9' 3" x 10' 5.9"Autre
- Salle de loisirsSous-sol13' 10.8" x 18' 11.1"Autre
- CuisineSous-sol8' 6.3" x 12' 4"Autre
- Loft2ième étage15' 1.8" x 13' 10.1"Autre
Agents de cette inscription
Demandez plus d’infos
Demandez plus d’infos
Emplacement
206 Amand Dr, Kitchener, Ontario, N2R 0J8 Canada
Autour de cette propriété
En savoir plus au sujet du quartier et des commodités autour de cette résidence.
Demander de l’information sur le quartier
En savoir plus au sujet du quartier et des commodités autour de cette résidence
Demander maintenantCalculatrice de versements hypothécaires
- $
- %$
- %
- Capital et intérêts 0
- Impôt foncier 0
- Frais de copropriété 0

