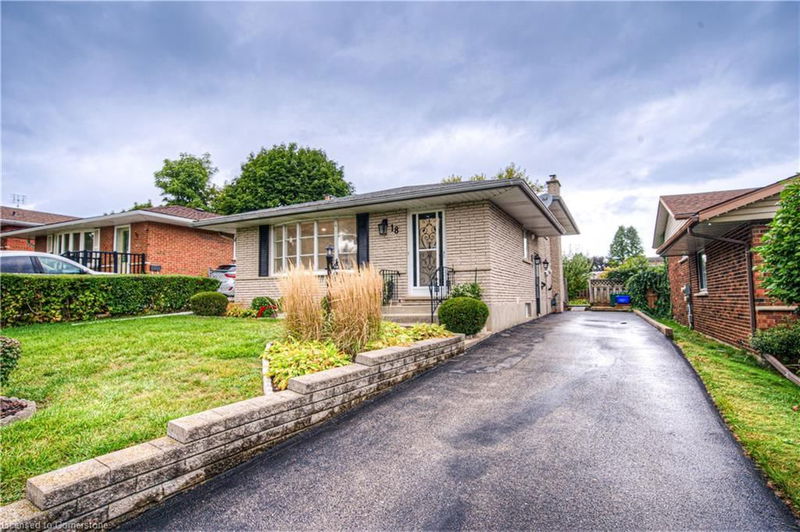Caractéristiques principales
- MLS® #: 40670938
- ID de propriété: SIRC2149836
- Type de propriété: Résidentiel, Maison unifamiliale détachée
- Aire habitable: 2 065 pi.ca.
- Chambre(s) à coucher: 3
- Salle(s) de bain: 1+1
- Stationnement(s): 4
- Inscrit par:
- RE/MAX TWIN CITY REALTY INC. BROKERAGE-2
Description de la propriété
OPEN HOUSE SATURDAY NOVEMBER 2ND FROM 2PM TO 4 PM. A Rare Find in Laurentian Hills! Fabulous 4-Level Backsplit! Welcome to this charming 3-bedroom backsplit located in the peaceful Laurentian area. Step inside to discover a spacious living area, featuring brand-new luxury flooring throughout. Natural light pours through the large windows, creating a bright, inviting atmosphere perfect for relaxing in comfort. The adjacent kitchen is fully updated with modern finishes, including new appliances and an induction stove that makes meal preparation a breeze. The kitchen offers ample counter space and storage, perfectly blending functionality with style. The upper level houses three generously sized bedrooms, each with large windows, offering a serene retreat for rest and relaxation. A versatile mid-level space awaits just below, perfect for transforming into a cozy family room, home office, or even a fourth bedroom. With a built-in bar, fireplace, and the potential to convert into an in-law suite, the possibilities for entertaining and living are endless. The lower level offers additional living space along with a convenient laundry room and extra storage options. Located close to parks, schools, shopping, and dining, this home ensures that all your day-to-day needs are within reach. Don’t miss the chance to make this exceptional property your own. Schedule a showing today and experience comfortable and stylish living in Laurentian Hills!
Pièces
- TypeNiveauDimensionsPlancher
- Salle à déjeunerPrincipal9' 1.8" x 8' 7.1"Autre
- Salle à mangerPrincipal9' 8.1" x 8' 9.1"Autre
- CuisinePrincipal10' 11.8" x 6' 3.9"Autre
- SalonPrincipal11' 3" x 16' 4.8"Autre
- Salle de bains2ième étage6' 7.9" x 8' 8.5"Autre
- Chambre à coucher2ième étage8' 8.5" x 11' 5"Autre
- Chambre à coucher2ième étage11' 10.7" x 8' 5.9"Autre
- Chambre à coucher principale2ième étage10' 9.1" x 11' 5"Autre
- Salle de bainsSous-sol4' 5.1" x 5' 6.1"Autre
- AutreSous-sol5' 10.2" x 5' 6.1"Autre
- Salle de loisirsSous-sol21' 5.8" x 22' 6.8"Autre
- ServiceSous-sol2' 7.8" x 5' 6.1"Autre
- RangementSupérieur7' 3" x 5' 8.1"Autre
- Salle de lavageSupérieur12' 2" x 8' 2.8"Autre
- RangementSupérieur3' 8.8" x 10' 4"Autre
- AutreSupérieur16' 2.8" x 12' 7.9"Autre
Agents de cette inscription
Demandez plus d’infos
Demandez plus d’infos
Emplacement
18 Bosworth Crescent, Kitchener, Ontario, N2E 1Z1 Canada
Autour de cette propriété
En savoir plus au sujet du quartier et des commodités autour de cette résidence.
Demander de l’information sur le quartier
En savoir plus au sujet du quartier et des commodités autour de cette résidence
Demander maintenantCalculatrice de versements hypothécaires
- $
- %$
- %
- Capital et intérêts 0
- Impôt foncier 0
- Frais de copropriété 0

