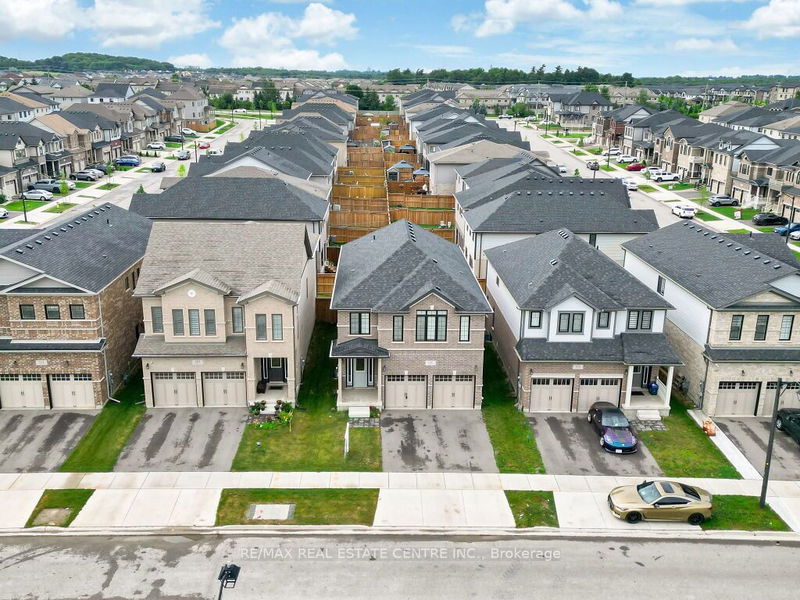Caractéristiques principales
- MLS® #: X9768089
- N° MLS® secondaire: 40670908
- ID de propriété: SIRC2148357
- Type de propriété: Résidentiel, Maison unifamiliale détachée
- Grandeur du terrain: 3 720,14 pi.ca.
- Chambre(s) à coucher: 4
- Salle(s) de bain: 4
- Pièces supplémentaires: Sejour
- Stationnement(s): 4
- Inscrit par:
- RE/MAX REAL ESTATE CENTRE INC.
Description de la propriété
Gorgeous 4 Bedroom 3.5 Bath Home with Full Size 2 Door = 2 Car Garage (Just about 2 years NEWER HOME FROM A QUALITY BUILDER: FUSION HOMES) (on a Good Size Lot 36.16 x 102.88 ft) Hardwood on Main with Matching Natural Oak Stairs & Black Iron Pickets, California Ceilings (9ft on Main Floor), A Good Size Kitchen with Stainless Steel Appliances, Gorgeous White Ceramic Brick Style Backsplash, Modern Stainless Steel Hood-Fan, Quality Quartz Countertops & Extended Soft Close Kitchen Cabinets, Good Basement Ceiling Height & Bigger Basement Windows. Grand Square Shape Master Bedroom with Big Walk-In Closet & Luxury 5pc Ensuite**Check out the Beautiful Pictures and slideshow**Kitchener is the IT Hub of Canada & Popularly know as the Silicon Valley of Canada. Multi-Cultural diverse and progressing community. University of Waterloo, Wilfrid Laurier University and Multiple Conestoga College Campuses in the area make it a Top Location/Destination for younger population and also contributing to high rental demand. Dont miss this gem of a listing in the most sought after Huron Rd neighbourhood.
Pièces
- TypeNiveauDimensionsPlancher
- FoyerPrincipal6' 4.7" x 14' 11"Autre
- Pièce principalePrincipal12' 7.9" x 20' 1.5"Autre
- CuisinePrincipal10' 11.4" x 12' 9.4"Autre
- Salle à mangerPrincipal8' 11.8" x 12' 9.4"Autre
- VestibulePrincipal4' 11.8" x 6' 4.7"Autre
- Chambre à coucher principale2ième étage16' 1.2" x 16' 3.2"Autre
- Chambre à coucher2ième étage9' 8.1" x 12' 7.5"Autre
- Chambre à coucher2ième étage10' 2" x 12' 11.5"Autre
- Chambre à coucher2ième étage11' 3" x 11' 3.8"Autre
- Salle de lavage2ième étage5' 10.2" x 8' 6.3"Autre
Agents de cette inscription
Demandez plus d’infos
Demandez plus d’infos
Emplacement
126 Tartan Ave, Kitchener, Ontario, N2R 0N4 Canada
Autour de cette propriété
En savoir plus au sujet du quartier et des commodités autour de cette résidence.
Demander de l’information sur le quartier
En savoir plus au sujet du quartier et des commodités autour de cette résidence
Demander maintenantCalculatrice de versements hypothécaires
- $
- %$
- %
- Capital et intérêts 0
- Impôt foncier 0
- Frais de copropriété 0

