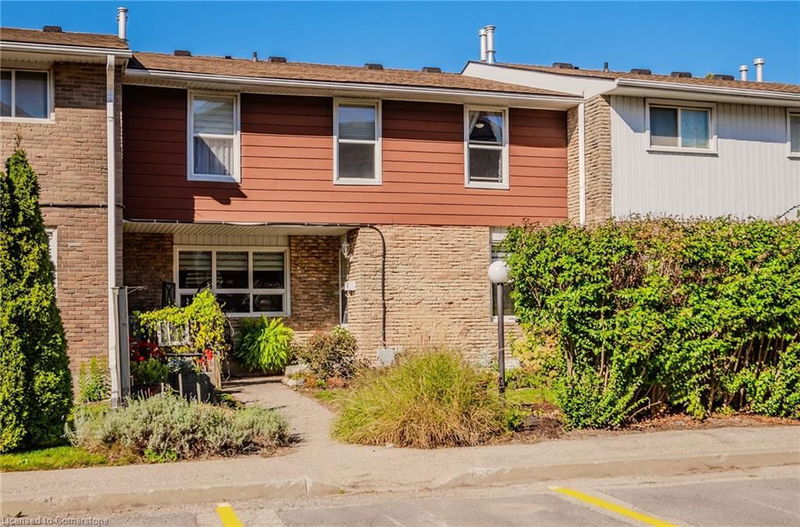Caractéristiques principales
- MLS® #: 40665658
- ID de propriété: SIRC2137892
- Type de propriété: Résidentiel, Condo
- Aire habitable: 1 619,80 pi.ca.
- Chambre(s) à coucher: 3
- Salle(s) de bain: 2+1
- Stationnement(s): 1
- Inscrit par:
- Real Broker Ontario Ltd.
Description de la propriété
Welcome to 31-423 Westwood Dr., Kitchener – a stunning, fully renovated 3-bedroom, 3-bathroom condo townhouse offering luxurious living in a vibrant community. Spread across two stories, this bright and airy home features high-end finishes and thoughtful design throughout. The main floor includes a welcoming family room with an electric fireplace, a modern kitchen with a pantry, and a convenient powder room. Upstairs, you'll find three spacious bedrooms, each with ample closet space, and a beautifully appointed full bathroom. The fully finished basement is an oasis, featuring a Zen-inspired rec room with its own electric fireplace, a wet bar for entertaining, a secret book nook, and an additional full bathroom. With a total of four electric fireplaces spread throughout the home, you'll enjoy cozy warmth in every space. Outside, the unit offers the convenience of parking right at your door, along with access to the courtyard's pool, playground, and the friendly atmosphere of this close-knit community. Located just minutes from shopping, dining, and essential amenities, this home offers the perfect blend of comfort, convenience, and lifestyle. A must-see for any buyer!
-
UPGRADES: 2015 Furnace, 2016 Primary bedroom, walk-in closet & barn door, 2018 Stair treads and risers on upper stairs, 2019 Kitchen complete renovation (floor original) and installation of pantry, Main floor bathroom, Panel upgrade, Fireplace bump out in living room and fireplace hard wired, 2020 Water Softener, Stair treads and risers on basement stairs, 2021 Air humidifier installed, 2022 Basement Renovation, Dry core sub floor and flooring installed, created basement wet bar with fridge, Bathroom-new vanity and chair height toilet, Utility Room board and batten install, and lighting upgraded and smaller laundry sink with faucet installed, new pot lights installed and suspended ceiling removed, 2023 Customize closet shelves, Flooring entire house (luxury vinyl plank).
Pièces
- TypeNiveauDimensionsPlancher
- CuisinePrincipal8' 3.9" x 9' 8.1"Autre
- Cuisine avec coin repasPrincipal6' 9.8" x 9' 8.1"Autre
- SalonPrincipal12' 9.1" x 16' 9.1"Autre
- Chambre à coucher2ième étage10' 8.6" x 9' 10.1"Autre
- Salle de bainsPrincipal5' 4.9" x 3' 6.9"Autre
- Chambre à coucher principale2ième étage13' 5.8" x 10' 9.1"Autre
- Salle de loisirsSous-sol14' 11.1" x 13' 10.8"Autre
- Salle de bains2ième étage4' 11.8" x 8' 6.3"Autre
- Chambre à coucher2ième étage12' 2.8" x 7' 10.8"Autre
- Salle de bainsSous-sol6' 4.7" x 10' 4.8"Autre
- ServiceSous-sol8' 11.8" x 10' 4"Autre
Agents de cette inscription
Demandez plus d’infos
Demandez plus d’infos
Emplacement
423 Westwood Drive #31, Kitchener, Ontario, N2M 5B5 Canada
Autour de cette propriété
En savoir plus au sujet du quartier et des commodités autour de cette résidence.
Demander de l’information sur le quartier
En savoir plus au sujet du quartier et des commodités autour de cette résidence
Demander maintenantCalculatrice de versements hypothécaires
- $
- %$
- %
- Capital et intérêts 0
- Impôt foncier 0
- Frais de copropriété 0

