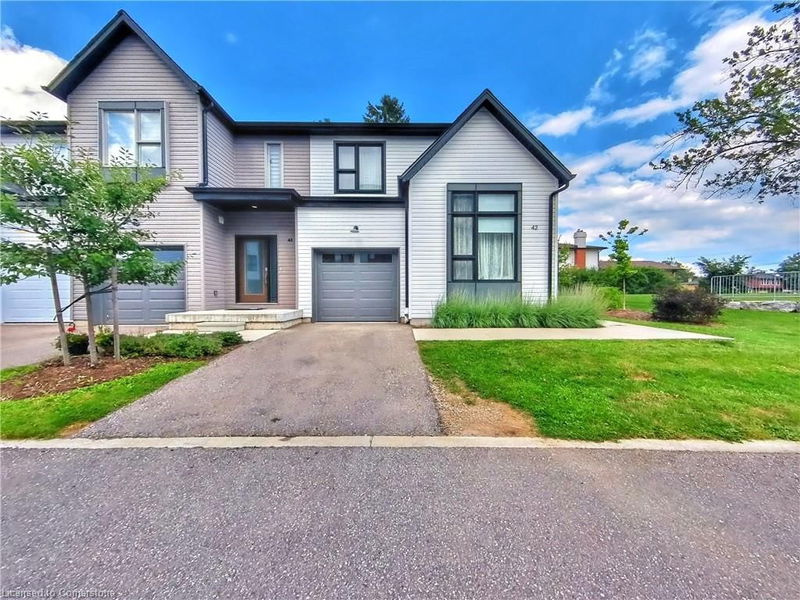Caractéristiques principales
- MLS® #: 40665303
- ID de propriété: SIRC2133633
- Type de propriété: Résidentiel, Condo
- Aire habitable: 1 456 pi.ca.
- Construit en: 2021
- Chambre(s) à coucher: 3
- Salle(s) de bain: 2
- Stationnement(s): 2
- Inscrit par:
- HOMELIFE MIRACLE REALTY LTD
Description de la propriété
Top 10 Reasons to Fall in Love with This 1456 SQFT End Unit Townhouse, with Tarion Warranty and Low Condo Fees:Modern, New & Hassle-Free
Living: Only 3 years old, this contemporary townhouse comes with a Tarion warranty and low condo fees that include free internet and
landscaping, offering style, peace of mind, and convenience in a sought-after neighborhood.End Unit Perks: Enjoy more privacy and natural light
with no shared walls on one side.Open Concept Design: Spacious and bright layout, ideal for entertaining or family relaxation.Stunning Kitchen:
Features a sleek, modern white kitchen with stainless steel appliances, ceramic backsplash, and white quartz countertopsa dream for home
chefs.High Ceilings: Soaring ceilings add a sense of grandeur throughout the main living spaces.Backyard Paradise: The best backyard in the
complex, with a wooden deck and mature trees, perfect for outdoor dining and relaxation.Luxurious Master Suite: Master bedroom includes a
walk-in closet and a cheater ensuite with a large ceramic and glass shower.Upstairs Convenience: Laundry is conveniently located upstairs,
making chores easier.Unfnished Basement: An open canvas for customizationcreate your dream space!Prime Location: Situated in a standout,
modern townhouse complex in the KW area.This townhouse is the perfect blend of style, comfort, and conveniencedont miss out on the
opportunity to make it yours!
Pièces
- TypeNiveauDimensionsPlancher
- Salle à mangerPrincipal10' 5.9" x 10' 11.8"Autre
- SalonPrincipal12' 6" x 12' 9.4"Autre
- CuisinePrincipal8' 11.8" x 12' 9.4"Autre
- Chambre à coucherPrincipal10' 7.8" x 12' 9.4"Autre
- Chambre à coucher principale2ième étage10' 7.8" x 12' 11.9"Autre
- Chambre à coucher2ième étage10' 5.9" x 10' 11.8"Autre
- Salle de lavage2ième étage4' 11.8" x 7' 6.1"Autre
Agents de cette inscription
Demandez plus d’infos
Demandez plus d’infos
Emplacement
110 Fergus Ave #42, Kitchener, Ontario, N2A 0K9 Canada
Autour de cette propriété
En savoir plus au sujet du quartier et des commodités autour de cette résidence.
Demander de l’information sur le quartier
En savoir plus au sujet du quartier et des commodités autour de cette résidence
Demander maintenantCalculatrice de versements hypothécaires
- $
- %$
- %
- Capital et intérêts 0
- Impôt foncier 0
- Frais de copropriété 0

