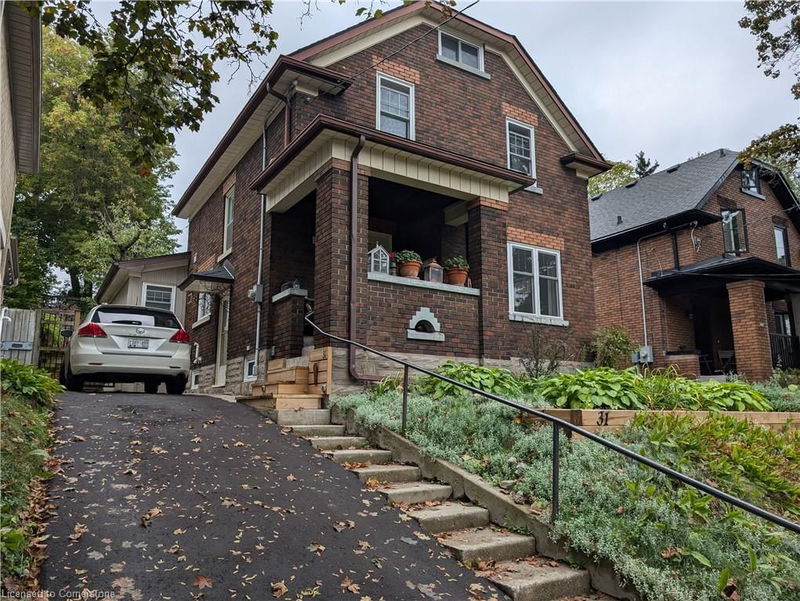Caractéristiques principales
- MLS® #: 40662551
- ID de propriété: SIRC2130636
- Type de propriété: Résidentiel, Maison unifamiliale détachée
- Aire habitable: 1 587 pi.ca.
- Chambre(s) à coucher: 3
- Salle(s) de bain: 3
- Stationnement(s): 2
- Inscrit par:
- COLDWELL BANKER GARY BAVERSTOCK REALTY, BROKERAGE
Description de la propriété
Nestled in a well established area of Kitchener, this 3 bedroom, brick home is very spacious. Hardwood floors in the principal rooms. The main level provides a separate living room & dining room, kitchen with gas stove, 3 pc bath and spacious rear entryway leading to the rear yard. The 2nd level offers 3 bedrooms with hardwood floors, linen closet, 3 pc family bath and a walk-up to unfinished attic. The lower level is finished with rec room, 4 pc bath, laundry/utility room. Full basement under the original home, partial basement (not finished) under addition - consisting of dining room, 3 pc bath, back entryway. The rear yard has been tiered to get the most use of the property. Tiered decks & grassy areas provides for a backyard oasis. Other features of this home include driveway resurfaced (Sept. 2024), 1 year old furnace, updated windows. This home is minutes to the GO Train, LRT, Conestoga Parkway, downtown with eateries, the financial district, school, shopping.
View Virtual Tour above for a closer look. Virtual tour & floor plan provided by iGUIDE. Measurements provided on this listing to take precedence over iGUIDE.
Pièces
- TypeNiveauDimensionsPlancher
- SalonPrincipal11' 6.9" x 24' 4.1"Autre
- CuisinePrincipal9' 3.8" x 10' 4.8"Autre
- Salle à mangerPrincipal13' 10.9" x 14' 11.1"Autre
- Chambre à coucher principale2ième étage10' 8.6" x 13' 10.8"Autre
- Chambre à coucher2ième étage8' 7.1" x 10' 5.9"Autre
- Salle de loisirsSous-sol8' 11" x 20' 6.8"Autre
- Chambre à coucher2ième étage10' 7.8" x 10' 5.9"Autre
Agents de cette inscription
Demandez plus d’infos
Demandez plus d’infos
Emplacement
31 Chestnut Street, Kitchener, Ontario, N2H 1T6 Canada
Autour de cette propriété
En savoir plus au sujet du quartier et des commodités autour de cette résidence.
Demander de l’information sur le quartier
En savoir plus au sujet du quartier et des commodités autour de cette résidence
Demander maintenantCalculatrice de versements hypothécaires
- $
- %$
- %
- Capital et intérêts 0
- Impôt foncier 0
- Frais de copropriété 0

