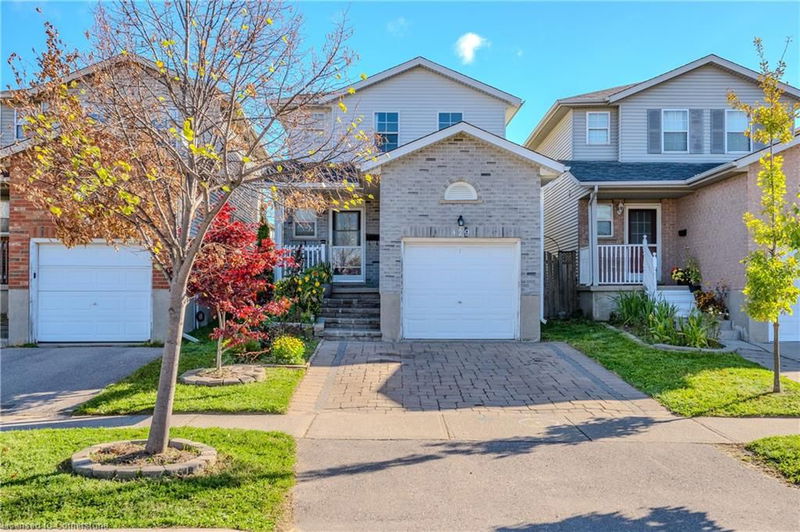Caractéristiques principales
- MLS® #: 40655969
- ID de propriété: SIRC2130471
- Type de propriété: Résidentiel, Maison unifamiliale détachée
- Aire habitable: 1 960 pi.ca.
- Grandeur du terrain: 2 462,62 ac
- Construit en: 1998
- Chambre(s) à coucher: 3+1
- Salle(s) de bain: 2+1
- Stationnement(s): 3
- Inscrit par:
- Royal LePage Wolle Realty
Description de la propriété
"OPEN HOUSE SAT. OCT 26th 2 to 4pm." Introducing a beautifully upgraded two-storey, single-detached home located in the highly desirable community of Country Hills, Kitchener. This impressive, carpet-free residence features a spacious, gourmet kitchen- a master-piece and the highlight of the whole house. Highlighted by a large island with seating for six or more, the kitchen boasts ample cabinetry, quartz countertops, and stainless steel appliances, seamlessly connecting to the bright, inviting family room. The main floor opens to an outdoor oasis, complete with a private deck and fenced backyard—perfect for barbecues and family gatherings. Upstairs, you'll find three generously sized bedrooms, while the finished basement offers a versatile rec room, an additional bedroom, Laundry room, and a three-piece bathroom. Conveniently located near shopping, parks, walking trails, schools, and major highways, this home provides the ideal blend of comfort and accessibility. A truly wonderful place to call home!
Pièces
- TypeNiveauDimensionsPlancher
- Salle de loisirsSous-sol14' 9.9" x 17' 7"Autre
- Chambre à coucherSous-sol9' 10.5" x 12' 9.9"Autre
- Salle de bainsSous-sol4' 5.9" x 6' 11.8"Autre
- Chambre à coucher2ième étage9' 3" x 10' 7.9"Autre
- SalonPrincipal12' 9.9" x 18' 11.1"Autre
- Salle de bainsPrincipal2' 9.8" x 6' 11"Autre
- Chambre à coucher principale2ième étage11' 8.1" x 14' 9.1"Autre
- Salle de bains2ième étage5' 4.1" x 9' 4.9"Autre
- Chambre à coucher2ième étage9' 3" x 12' 11.9"Autre
- CuisinePrincipal10' 4.8" x 16' 4.8"Autre
Agents de cette inscription
Demandez plus d’infos
Demandez plus d’infos
Emplacement
429 Erinbrook Drive, Kitchener, Ontario, N2E 3S4 Canada
Autour de cette propriété
En savoir plus au sujet du quartier et des commodités autour de cette résidence.
Demander de l’information sur le quartier
En savoir plus au sujet du quartier et des commodités autour de cette résidence
Demander maintenantCalculatrice de versements hypothécaires
- $
- %$
- %
- Capital et intérêts 0
- Impôt foncier 0
- Frais de copropriété 0

