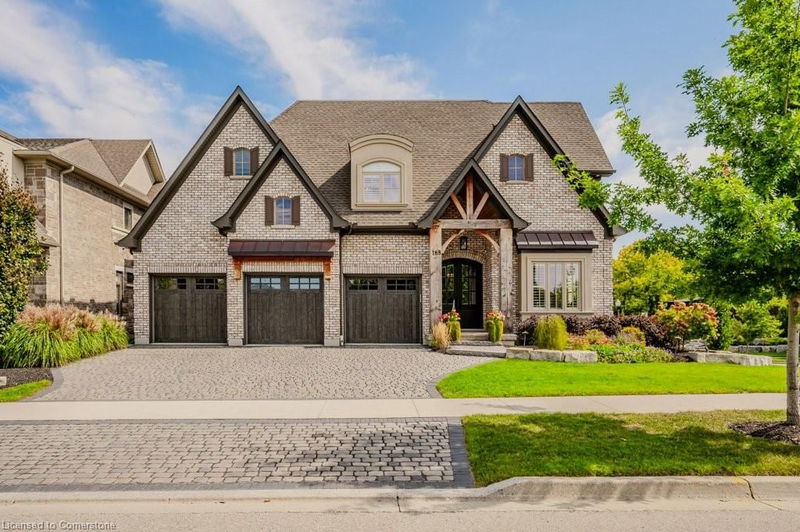Caractéristiques principales
- MLS® #: 40645031
- ID de propriété: SIRC2119729
- Type de propriété: Résidentiel, Maison unifamiliale détachée
- Aire habitable: 6 069,82 pi.ca.
- Construit en: 2018
- Chambre(s) à coucher: 4+1
- Salle(s) de bain: 5+1
- Stationnement(s): 6
- Inscrit par:
- Royal LePage Wolle Realty
Description de la propriété
WELCOME TO YOUR NEW HOME! Custom builder Klondike Homes former model home. Professionally landscaped gardens and Courtstone paver driveway leading up to the triple car garage. As you enter the custom solid wood arched door, take a moment to appreciate the beautiful wood details on the ceiling, wainscoting and moulding. The stunning wood french doors welcome you first to a gorgeous bright, main floor office with walnut built-ins, ready for meeting clients or enjoying a remote work office you'll never tire of. The main floor continues with hidden gems at every turn. The walnut cabinetry in the butler pantry/bar room with a double-sided wall cabinet is an entertainer's dream. The living room boasts 10' ceilings and a gas fireplace with shiplap mantel flanked by walnut built-ins. The heart of the home is this huge kitchen with a custom walnut range. Around the corner you'll love the coffee bar/prep room and the multi-purpose room with a clean-off shower for dirty pets or feet. From here take a peek into the fully organized dream garage. Upstairs are 4 large bedrooms, all with their own bathrooms, a laundry room with double washer/dryers for that busy family, and the luxury ensuite you've been dreaming of. Downstairs is a fully finished basement with 5th bedroom, bathroom, gym, wet bar/kitchenette and plenty of large windows. This set up is ideal for an inlaw or nanny suite or the perfect space for your media or games room.
Outside the luxury continues with a covered porch, gas fire table, looking out over a spectacular resort like backyard. Enjoy the pool, waterfall and fire features, and hang out at the cabana with your friends for a drink. The pool house even has a convenient 2 piece washroom/change room. No detail has been spared in this home of your dreams. This home was curated to perfection with no detail spared. Come to appreciate it for yourself.
Pièces
- TypeNiveauDimensionsPlancher
- SalonPrincipal15' 5.8" x 21' 10.9"Autre
- FoyerPrincipal14' 9.1" x 7' 10"Autre
- Bureau à domicilePrincipal19' 5.8" x 13' 10.9"Autre
- Cuisine avec coin repasPrincipal17' 7.8" x 16' 8"Autre
- Salle à mangerPrincipal12' 4" x 16' 8"Autre
- Garde-mangerPrincipal6' 3.1" x 7' 6.9"Autre
- AutrePrincipal7' 10.8" x 7' 10"Autre
- VestibulePrincipal10' 7.1" x 18' 6.8"Autre
- Chambre à coucher2ième étage14' 11.1" x 20' 11.1"Autre
- Chambre à coucher2ième étage12' 9.1" x 14' 6.8"Autre
- Salle de lavage2ième étage6' 5.1" x 10' 2"Autre
- Chambre à coucher2ième étage26' 9.9" x 14' 11.9"Autre
- Chambre à coucher principale2ième étage16' 6.8" x 26' 8.8"Autre
- Chambre à coucherSous-sol17' 1.9" x 19' 1.9"Autre
- Salle de sportSous-sol11' 3.8" x 12' 9.9"Autre
- Salle familialeSous-sol30' 6.1" x 38' 1.8"Autre
- ServiceSous-sol14' 8.9" x 10' 5.9"Autre
- RangementSous-sol7' 8.9" x 6' 7.1"Autre
Agents de cette inscription
Demandez plus d’infos
Demandez plus d’infos
Emplacement
188 Redtail Street, Kitchener, Ontario, N2K 0E4 Canada
Autour de cette propriété
En savoir plus au sujet du quartier et des commodités autour de cette résidence.
Demander de l’information sur le quartier
En savoir plus au sujet du quartier et des commodités autour de cette résidence
Demander maintenantCalculatrice de versements hypothécaires
- $
- %$
- %
- Capital et intérêts 0
- Impôt foncier 0
- Frais de copropriété 0

