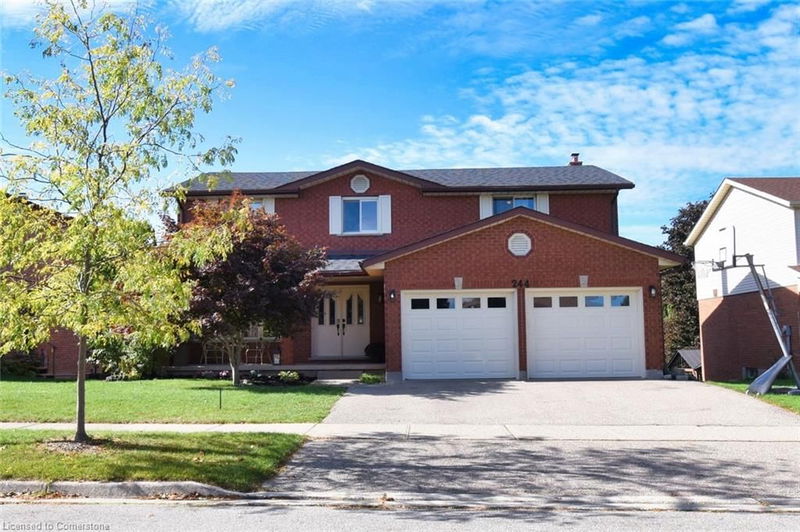Caractéristiques principales
- MLS® #: 40655077
- ID de propriété: SIRC2113690
- Type de propriété: Résidentiel, Maison unifamiliale détachée
- Aire habitable: 4 085 pi.ca.
- Construit en: 1989
- Chambre(s) à coucher: 4+1
- Salle(s) de bain: 3+1
- Stationnement(s): 5
- Inscrit par:
- Com/Choice Realty
Description de la propriété
Welcome to 244 Michener Crescent, a charming home nestled in the highly sought-after Idlewood/Lackner Woods neighborhood of Kitchener, renowned for its strong sense of community. This spacious family home sits on a premium 62ft x 118ft lot and offers 2665sqft of living space above ground, plus an additional 1420sqft in the finished walkout basement with separate entrances—perfect for an in-law suite or a growing family! Inside, you’ll find 5 spacious bedrooms (4+1), 3 full bathrooms, and 1 half bathroom. The main floor features a grand entrance with double entry doors, a formal dining room and office with original hardwood flooring, an eat-in kitchen with solid oak cabinetry, a large family room with a cozy fireplace, and a convenient main floor laundry/mudroom and powder room. The second floor boasts 4 spacious bedrooms (trust me - they don't make them like this anymore!), including a primary bedroom with a walk-in closet and a 4-piece ensuite, along with a second 5-piece bathroom. The walkout basement includes a large recreation room, a separate living room with french doors leading to the backyard, a bonus bedroom, and a 3-piece bathroom. Additional features include an attached double car garage with direct access to the basement, private triple-wide driveway with parking for 3 vehicles, large raised deck off the kitchen, fully fenced backyard with lush landscaping, a lower-level patio, and an entertainer’s deck with a fire pit. Recent updates include exterior lighting (24'), kitchen countertops (24'), stove range hood (24'), interior paint (24'), interior electrical switches and receptacles (24'), roof (21'), and renovated second-floor bathroom (18'). Located close to top-rated schools, trails, the Grand River, Chicopee Ski Hill, and major expressways, this well-maintained home has been cherished for 25 years and is ready for it’s next loving family. Don’t miss this opportunity to own a beautiful home in a prime location! Not holding offers!
Pièces
- TypeNiveauDimensionsPlancher
- Salle à mangerPrincipal10' 11.8" x 17' 5"Autre
- Cuisine avec coin repasPrincipal12' 9.4" x 18' 1.4"Autre
- SalonPrincipal12' 9.4" x 18' 2.8"Autre
- Bureau à domicilePrincipal10' 11.8" x 10' 11.8"Autre
- Salle de lavagePrincipal7' 3" x 8' 2.8"Autre
- Chambre à coucher principale2ième étage10' 11.8" x 22' 2.9"Autre
- Chambre à coucher2ième étage12' 11.9" x 18' 2.8"Autre
- Chambre à coucher2ième étage11' 8.9" x 14' 4.8"Autre
- Salle de bains2ième étage8' 6.3" x 11' 5"Autre
- Chambre à coucherSupérieur10' 4.8" x 10' 11.8"Autre
- Chambre à coucher2ième étage12' 4.8" x 18' 2.8"Autre
- Salle de loisirsSupérieur14' 11" x 29' 11.8"Autre
- FoyerPrincipal10' 2.8" x 16' 1.2"Autre
- Foyer2ième étage11' 8.9" x 11' 3"Autre
- SalonSupérieur10' 4.8" x 16' 9.1"Autre
- FoyerSupérieur8' 5.1" x 16' 2.8"Autre
- ServiceSupérieur6' 11.8" x 16' 9.1"Autre
- RangementSupérieur16' 9.1" x 20' 8.8"Autre
Agents de cette inscription
Demandez plus d’infos
Demandez plus d’infos
Emplacement
244 Michener Crescent, Kitchener, Ontario, N2A 3V7 Canada
Autour de cette propriété
En savoir plus au sujet du quartier et des commodités autour de cette résidence.
Demander de l’information sur le quartier
En savoir plus au sujet du quartier et des commodités autour de cette résidence
Demander maintenantCalculatrice de versements hypothécaires
- $
- %$
- %
- Capital et intérêts 0
- Impôt foncier 0
- Frais de copropriété 0

