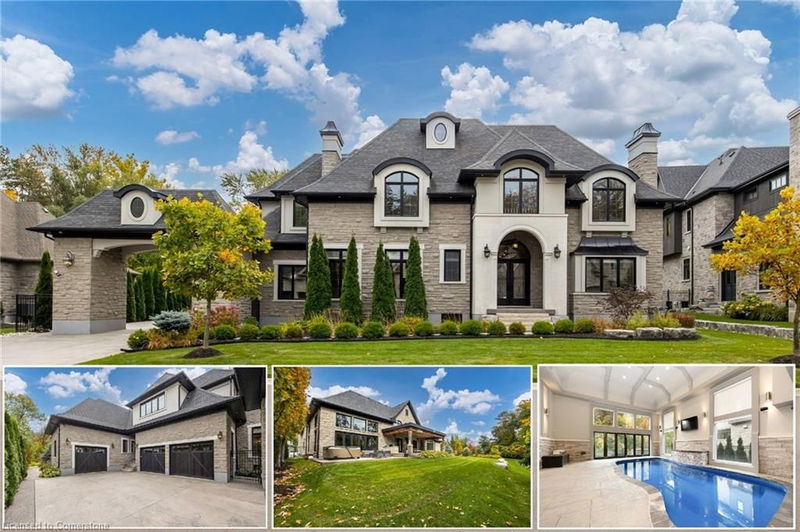Caractéristiques principales
- MLS® #: 40653949
- ID de propriété: SIRC2106413
- Type de propriété: Résidentiel, Maison unifamiliale détachée
- Aire habitable: 10 042 pi.ca.
- Construit en: 2014
- Chambre(s) à coucher: 5+1
- Salle(s) de bain: 7+2
- Stationnement(s): 9
- Inscrit par:
- RE/MAX TWIN CITY FAISAL SUSIWALA REALTY
Description de la propriété
LUXURY LIVING IN THE GRAND MANORS OF SIMS ESTATES. Welcome to one of Kitchener-Waterloo's most exclusive communities: The Grand Manors of Sims Estates. This private enclave of executive homes offers luxurious living with the convenience of being steps from nature trails, shopping, top schools, and minutes from Waterloo, Guelph, & Chicopee Ski Park. This one-of-a-kind estate is the epitome of elegance, designed to provide an unmatched living & entertaining experience. Every inch of this home has been crafted with sophistication, boasting quality finishes & superior craftsmanship. Upon entering, you’re greeted by the open-concept main floor, featuring 100+ year-old reclaimed wood floors & a gourmet chef's kitchen with a butler’s pantry. The expansive living area showcases vaulted ceilings & grand windows that flood the space with natural light. The primary suite is a retreat of its own, complete with a double-sided fireplace, large walk-in closet, & a luxury ensuite. The indoor heated salt-pool with a professional Dectron dehumidification system with automatic sensors, Swimsuit spinner, & retractable doors opens to the stunning outdoor entertainment space, providing seamless indoor-outdoor living. The second floor offers 3 spacious bedrooms, each with an ensuite and walk-in closet, plus an upper rec room equipped with a wet bar, retractable projector screen, & private ensuite. The luxury continues in the lower level, which features a custom bar with an eat-in area, a gym, an additional ensuite bedroom, & a private home theatre for the ultimate movie experience. This home’s curb appeal is second to none. The outdoor space includes a large yard with mature trees offering privacy, along with stamped concrete and reclaimed wood ceilings. 2 garages including a double garage with 15-ft ceilings, a 4-post car lift, & ample storage space add to the convenience. No detail has been overlooked—truly a masterpiece in one of the area’s most prestigious neighbourhoods.
Pièces
- TypeNiveauDimensionsPlancher
- Salle à mangerPrincipal12' 11.9" x 17' 7.8"Autre
- FoyerPrincipal26' 8.8" x 17' 3.8"Autre
- SalonPrincipal16' 9.1" x 18' 4.8"Autre
- Bureau à domicilePrincipal14' 9.1" x 13' 10.1"Autre
- Garde-mangerPrincipal10' 2.8" x 4' 9"Autre
- AutrePrincipal10' 7.1" x 6' 4.7"Autre
- Cuisine avec coin repasPrincipal22' 1.7" x 23' 11.6"Autre
- Salle familialePrincipal29' 7.1" x 23' 9"Autre
- Salle de bainsPrincipal5' 8.1" x 7' 6.1"Autre
- VestibulePrincipal10' 7.8" x 14' 6"Autre
- Salle de lavagePrincipal6' 7.1" x 13' 8.1"Autre
- AutrePrincipal35' 7.8" x 26' 10.8"Autre
- Salle de bainsPrincipal7' 1.8" x 9' 3"Autre
- Garde-mangerPrincipal7' 8.1" x 5' 10.2"Autre
- Chambre à coucher principalePrincipal17' 8.9" x 16' 4"Autre
- Chambre à coucher2ième étage19' 3.1" x 16' 6.8"Autre
- Chambre à coucher2ième étage12' 11.9" x 15' 1.8"Autre
- Chambre à coucher2ième étage16' 2" x 17' 3"Autre
- Chambre à coucher2ième étage20' 9.9" x 24' 4.9"Autre
- Salle de loisirsSous-sol19' 10.9" x 43' 11.1"Autre
- AutreSous-sol9' 6.1" x 21' 1.9"Autre
- Média / DivertissementSous-sol14' 4" x 28' 6.1"Autre
- ServiceSous-sol17' 1.9" x 15' 8.9"Autre
- Bureau à domicileSous-sol14' 9.1" x 16' 6"Autre
- ServiceSous-sol12' 11.9" x 13' 10.9"Autre
- RangementSous-sol10' 7.9" x 14' 11.9"Autre
- Salle de loisirsSous-sol18' 11.1" x 15' 8.9"Autre
- Chambre à coucherSous-sol19' 11.3" x 17' 3"Autre
Agents de cette inscription
Demandez plus d’infos
Demandez plus d’infos
Emplacement
505 Morrison Road, Kitchener, Ontario, N2A 0G5 Canada
Autour de cette propriété
En savoir plus au sujet du quartier et des commodités autour de cette résidence.
Demander de l’information sur le quartier
En savoir plus au sujet du quartier et des commodités autour de cette résidence
Demander maintenantCalculatrice de versements hypothécaires
- $
- %$
- %
- Capital et intérêts 0
- Impôt foncier 0
- Frais de copropriété 0

