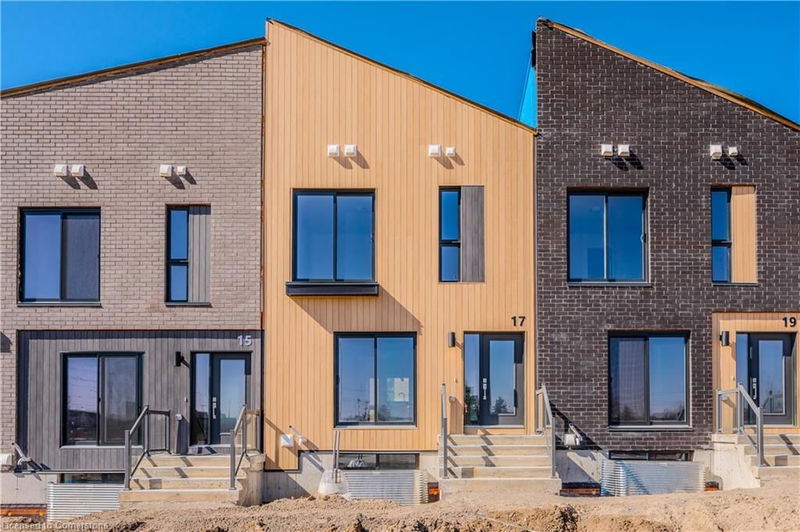Caractéristiques principales
- MLS® #: 40645966
- ID de propriété: SIRC2086540
- Type de propriété: Résidentiel, Condo
- Aire habitable: 2 018 pi.ca.
- Chambre(s) à coucher: 3
- Salle(s) de bain: 3+1
- Stationnement(s): 4
- Inscrit par:
- RE/MAX REAL ESTATE CENTRE INC., BROKERAGE
Description de la propriété
TAKE ADVENTAGE OF THE NEW PRICING, JUST REDUCED BY $35,000!!! READY TO VIEW IN PERSON!!! 2 YEARS FREE CONDO FEE!! $0 development charges and no occupancy fees. The RYKER, ENERGY STAR BUILT BY ACTIVA Townhouse with DOUBLE GARAGE, 3 bedrooms, 3.5 baths, Open Concept Kitchen & Great Room with access to huge 11'3 x 8'8 deck. OFFICE that could be used as a 4th bedroom with ENSUITE BATHROOM. OVER $11,000 IN FREE UPGRADES on top included. Some of the features include: quartz counter tops in the kitchen, 5 APPLIANCES, Laminate flooring throughout the second floor, Ceramic tile in bathrooms and foyer, 1GB internet with Rogers in a condo fee and so much more. Perfect location close to Hwy 8, the Sunrise Centre and Boardwalk. With many walking trails this new neighborhood will have a perfect balance of suburban life nestled with mature forest.
Pièces
- TypeNiveauDimensionsPlancher
- Cuisine2ième étage12' 7.1" x 12' 9.9"Autre
- Pièce principale2ième étage14' 4.8" x 14' 4.8"Autre
- Chambre à coucher principale3ième étage13' 10.1" x 10' 7.1"Autre
- Bureau à domicilePrincipal11' 3.8" x 10' 4"Autre
- Coin repas2ième étage8' 7.1" x 14' 4.8"Autre
- Chambre à coucher3ième étage10' 7.8" x 8' 11.8"Autre
- Chambre à coucher3ième étage12' 7.9" x 8' 9.9"Autre
Agents de cette inscription
Demandez plus d’infos
Demandez plus d’infos
Emplacement
17 Benninger Drive #B009, Kitchener, Ontario, N2E 0H8 Canada
Autour de cette propriété
En savoir plus au sujet du quartier et des commodités autour de cette résidence.
Demander de l’information sur le quartier
En savoir plus au sujet du quartier et des commodités autour de cette résidence
Demander maintenantCalculatrice de versements hypothécaires
- $
- %$
- %
- Capital et intérêts 0
- Impôt foncier 0
- Frais de copropriété 0

