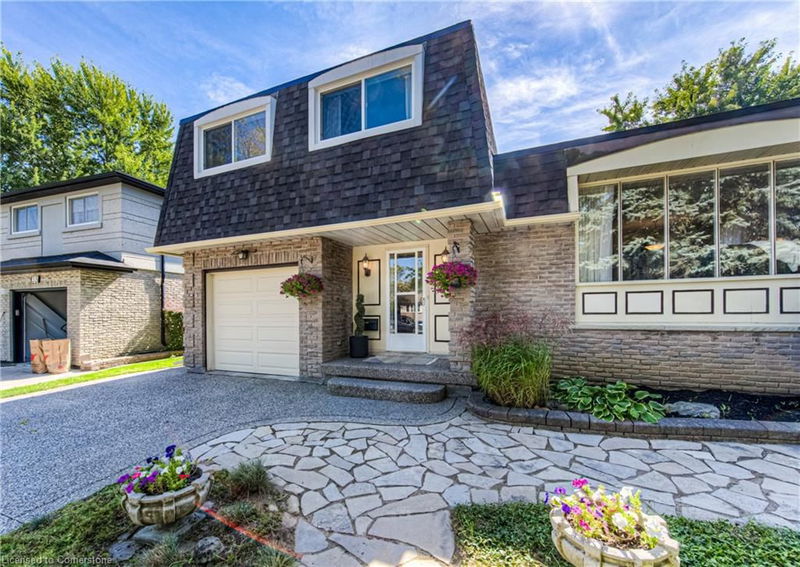Caractéristiques principales
- MLS® #: 40645438
- ID de propriété: SIRC2082123
- Type de propriété: Résidentiel, Maison unifamiliale détachée
- Aire habitable: 2 479 pi.ca.
- Construit en: 1973
- Chambre(s) à coucher: 3
- Salle(s) de bain: 1+2
- Stationnement(s): 3
- Inscrit par:
- PEAK REALTY LTD.
Description de la propriété
Welcome to 59 Elm Ridge Drive! This lovely 3 bed/3 bath home is in the established, sought-after neighbourhood of Forest Heights in Kitchener. This 5-level sidesplit is larger than it looks and it comes with a pool! Boasting almost 2,500 sq ft of living space, plus almost 300 sq ft of unfinished space, this well-maintained home is sure to impress. Upon arrival, you are greeted with a beautiful landscaped front yard, flagstone pathway, and an exposed aggregate driveway. The entrance has a sizable foyer with steps leading up to a bright, spacious, open-concept living room and dining room. If you prefer carpet-free, the living room, dining room, great room, and all bedrooms have original hardwood underneath. The updated kitchen provides plenty of storage and extra seating and overlooks a great room with a wood-burning fireplace. A 2-piece bathroom is just around the corner. On the 2nd level, you will find a large primary bedroom with its own private 2-piece ensuite, plus 2 more generous bedrooms and a 4-piece bathroom. Not enough space? The lower level of the home has not one, but TWO more family spaces - a family room and recreation room. In the backyard, there is a fantastic, south-facing, kidney-shaped pool - a great place to relax or entertain. This home is in a popular neighbourhood, close to shopping, schools, transit, groceries, and many other amenities, and minutes from the highway. Don’t miss out – be the first to see this great home!
Pièces
- TypeNiveauDimensionsPlancher
- Salle de lavageSupérieur11' 1.8" x 10' 8.6"Autre
- Pièce principalePrincipal18' 9.1" x 13' 10.1"Autre
- Salle familialeSupérieur18' 9.2" x 19' 9"Autre
- Chambre à coucher principale2ième étage13' 8.9" x 14' 4"Autre
- FoyerPrincipal8' 3.9" x 8' 9.9"Autre
- Chambre à coucher2ième étage8' 11" x 14' 11.1"Autre
- Chambre à coucher2ième étage9' 10.8" x 18' 2.8"Autre
- SalonPrincipal19' 5.8" x 13' 6.9"Autre
- ServiceSupérieur7' 6.1" x 8' 6.3"Autre
- CuisinePrincipal19' 1.9" x 10' 9.9"Autre
- Salle à mangerPrincipal10' 11.1" x 9' 6.9"Autre
- RangementSous-sol7' 4.9" x 16' 9.1"Autre
- Salle de loisirsSous-sol17' 10.9" x 13' 5"Autre
Agents de cette inscription
Demandez plus d’infos
Demandez plus d’infos
Emplacement
59 Elm Ridge Drive, Kitchener, Ontario, N2N 1G5 Canada
Autour de cette propriété
En savoir plus au sujet du quartier et des commodités autour de cette résidence.
Demander de l’information sur le quartier
En savoir plus au sujet du quartier et des commodités autour de cette résidence
Demander maintenantCalculatrice de versements hypothécaires
- $
- %$
- %
- Capital et intérêts 0
- Impôt foncier 0
- Frais de copropriété 0

